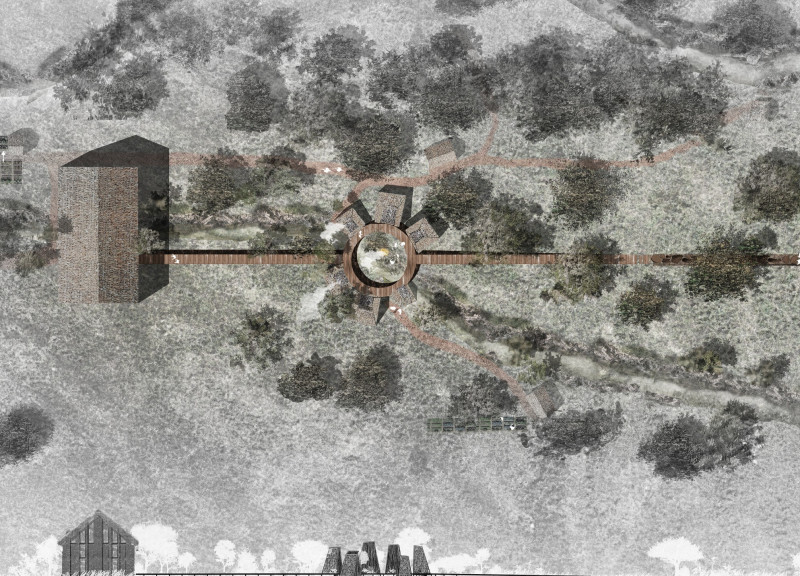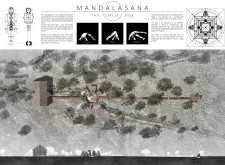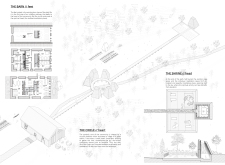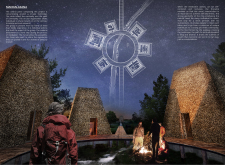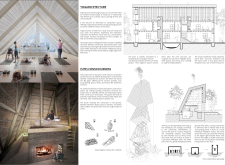5 key facts about this project
The design serves multiple functions, engaging visitors in activities ranging from meditation to group events. Key to its purpose is a series of carefully designed pathways that meander through the site, creating connections between various functional areas. The intricate pathway system not only enhances navigation but also encourages users to slow down and engage with their surroundings, promoting a sense of awareness. Each step along the path is intended to be a mindful act, echoing the central themes rooted in yoga practice, which the name Mandalasana invokes.
Among the significant components of this architecture are the central communal spaces, which are designed to foster interaction and social cohesion. The structure designated as "the Barn" serves as a hub for communal life, maintaining its original character while incorporating modern conveniences. This thoughtful renovation preserves the barn’s historical significance while ensuring it meets the needs of contemporary users. Its open layout promotes a sense of togetherness, offering areas for group activities, workshops, and shared meals.
Adjacent to the Barn is a circular gathering space known as "the Circle," which encircles six meditation cabins. This clever arrangement cultivates intimacy, inviting users to partake in both social interaction and individual reflection. The design of the Circle encourages groups to come together in a shared experience while providing spaces for solitary contemplation amidst a vibrant natural setting.
At the end of the pathway lies "the Shrine," an elevated and secluded meditation space that invites introspection. This area opens organically to the sky, aligning with the architectural intent to maintain a strong connection to nature. By situating the Shrine at the pathway’s terminus, the design emphasizes a journey that culminates in a significant experience of peace and tranquility.
The choice of materials within Mandalasana is another critical aspect of the design. Bricks are utilized not only for their structural integrity but also for their aesthetic appeal, forming a comforting and warm environment. Hemp insulation enhances sustainability, contributing to the project’s objective of ecological mindfulness. Additionally, the use of wood provides a natural touch, both functionally and visually connecting users to the landscape. Thatch roofing not only offers insulation but also harmonizes the architectural forms with the surrounding rural environment.
The overall architectural outcome showcases a unique approach to modern design grounded in sustainability and respect for nature. The use of circular geometry throughout the project underscores the theme of weaving individual pathways into a larger community fabric, offering a design that resonates with principles of unity and interconnectedness.
Visitors interested in exploring the Mandalasana project further should delve into the architectural plans and sections that detail how these design ideas manifest into tangible experiences. By reviewing the various architectural designs, one can appreciate not just the aesthetics but the thoughtful intentions that guide the project. This exploration provides insights into how architecture can serve both community and individual needs, illustrating a holistic approach to design. Discover more about the Mandalasana project, and immerse yourself in the creative architectural ideas that make it a noteworthy exploration of thoughtful design.


