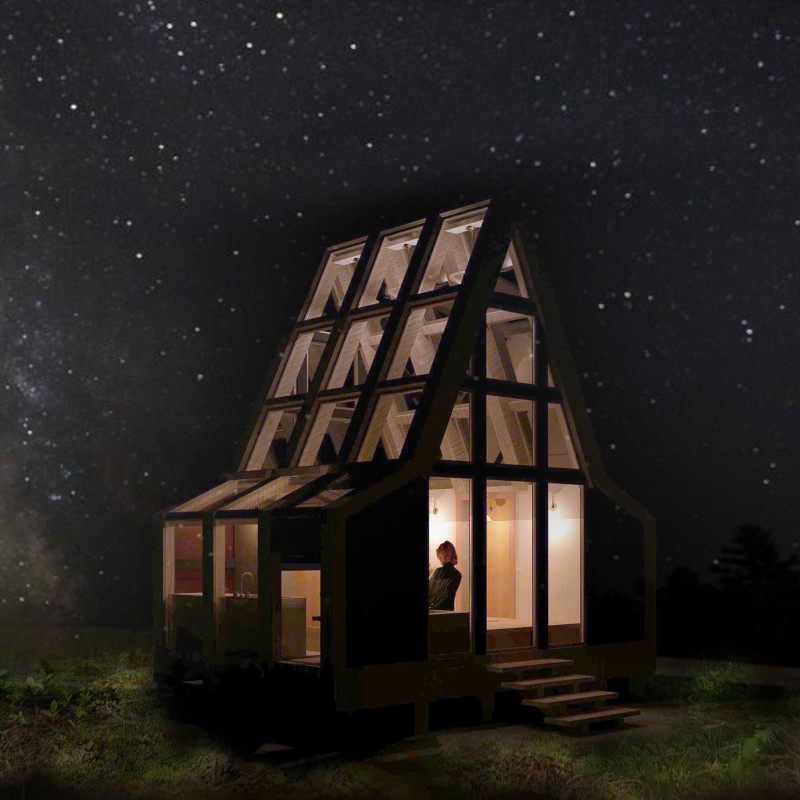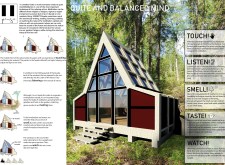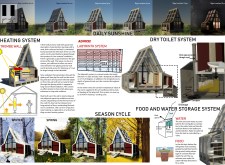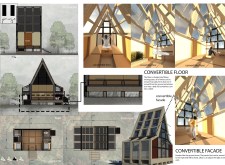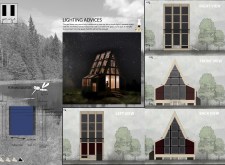5 key facts about this project
At the core of the design is an emphasis on sensory engagement, fostering a connection between users and their environment. The layout promotes flexibility and adaptability, essential for accommodating a range of activities such as meditation, dining, and social interaction. The project includes essential spaces such as a kitchen, bathroom, and open areas conducive to quiet contemplation, arranged in a manner that optimizes flow and accessibility.
A notable aspect of the project is its innovative use of materials, characterized by a harmonious blend of wood, metal, and glass. The façade is equipped with convertible panels, allowing occupants to adjust their exposure to natural light and create a seamless transition between indoors and outdoors. This approach not only enhances the aesthetic appeal of the structure but also serves a functional purpose in promoting well-being through the modulation of light and open space.
The design also prioritizes sustainability through various systems that reduce energy dependency. One example is the Trombe wall, a passive solar heating solution that captures sunlight and redistributes warmth, thereby contributing to energy efficiency. Additionally, a labyrinth system helps maintain a stable soil temperature, minimizing heating and cooling requirements. These elements illustrate the project's commitment to sustainable architectural practices, aligning with current trends in eco-friendly design.
Water management features, including a rainwater collection system and a dry toilet, further enhance the project's self-sufficiency. The integration of these systems reflects a comprehensive understanding of environmental responsibility, promoting a lifestyle that respects natural resources.
Unique design elements such as the textured facade and multi-functional interior space collectively create an inviting atmosphere that encourages human interaction with nature. The materials chosen are not only aesthetically pleasing but also provide varied tactile experiences that contribute to the project’s meditative quality. This thoughtful combination of function and form bridges the gap between built architecture and the natural world, fostering a sense of tranquility.
Exploring the architectural plans, sections, and designs of "Quite and Balanced Mind" reveals a deeper understanding of the innovative ideas that underpin this project. Each detail—from the flexibility of use to the integration of sustainable systems—reflects a clear vision of a space designed to promote mental well-being. Whether you're interested in the architectural details or the overarching design philosophy, there is much to discover in this project. For a comprehensive look at how architecture can merge with mindfulness and sustainability, consider reviewing the project presentation for a thorough view of its components and conceptual framework.


