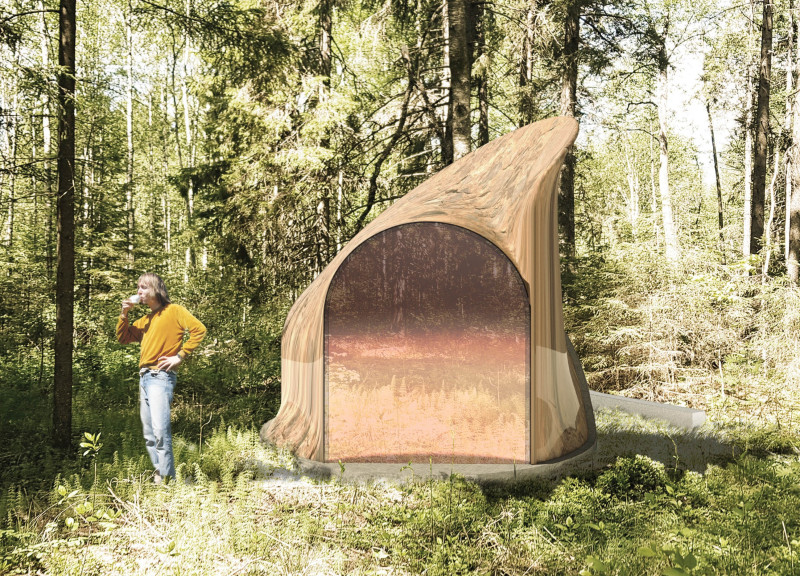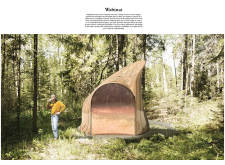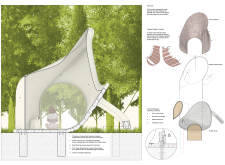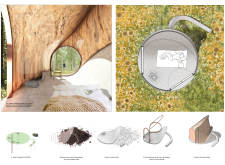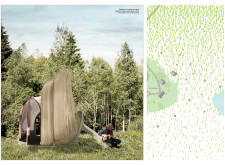5 key facts about this project
"Wabinat" embodies the essence of architecture as a means to create spaces that promote well-being. The design intends to encourage users to connect with their inner selves while simultaneously fostering a connection with the natural world. The flowing forms and gentle curves of the architecture allow the cabin to blend with its forested setting, creating a space that feels both enveloping and open, facilitating a profound experience of nature.
Key elements of the project include its unique form, which mimics the organic shapes found in the environment. The architectural design features a distinctive tail-like extension that not only adds visual interest but also creates a welcoming outdoor area. This design approach emphasizes the importance of outdoor engagement, where users can interact with the landscape and enjoy the surrounding beauty. The cabin's roof incorporates tensile fabric, providing shelter while allowing soft light to filter through, enhancing the calming atmosphere within.
The interior of the "Wabinat" project is designed with a focus on comfort and simplicity. By using natural materials, such as wood, the interior remains warm and inviting, fostering an atmosphere conducive to relaxation. The space includes ergonomic seating arrangements and well-considered layouts that prioritize the user's experience. Glass elements, particularly large circular windows, draw the outside in, offering unobstructed views and allowing the vibrant colors and textures of nature to permeate the space.
In terms of materiality, the project emphasizes sustainability and a commitment to ecological principles. Reinforced concrete serves as the foundation, ensuring durability and stability. The use of prefabricated steel in the structure provides structural integrity while allowing for innovative design applications. The custom fabric printed to resemble natural stone adds a layer of texture and connection to the site, underscoring the overall design philosophy.
The cabin’s strategic placement within its forested context is another vital aspect of the project. By carefully considering the landscape and its characteristics, the design integrates seamlessly into its environment, preserving the natural beauty and promoting biodiversity. This thoughtful integration highlights the importance of respecting and complementing nature, rather than imposing on it.
The unique approach of "Wabinat" lies in its focus on creating a genuinely immersive experience in nature. It stands as an architectural response to the growing need for spaces that support mental well-being and mindfulness. This project exemplifies how architecture can serve as a catalyst for personal and collective reflection, illustrating a path towards a more integrated relationship with the environment.
For those interested in exploring the intricate details of the "Wabinat" project, including architectural plans, architectural sections, and other architectural ideas, a thorough examination of the project presentation is highly encouraged. Engaging with these elements will provide deeper insights into the design intentions and the thoughtful execution that defines this serene and impactful architectural endeavor.


