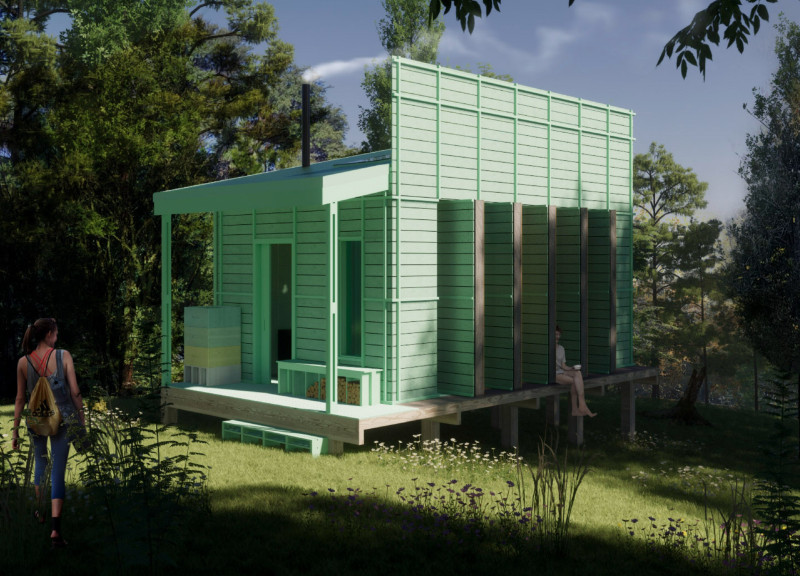5 key facts about this project
At its core, the Beehive Box functions as a multi-purpose space, inviting guests to engage in meditation, creative pursuits, or simply retreat from the hustle of daily life. The architectural design incorporates flexible areas that can transform according to user needs, illustrating a modern approach to space utilization. By enabling configurability within the structure, the design encourages various activities and smartly addresses the demand for versatile spaces in contemporary architecture.
The layout of the Beehive Box is carefully curated, with distinct zones that facilitate interaction, solitude, and a connection to the outdoors. The use of generous openings and thoughtfully placed windows allows natural light to penetrate while framing views of the wooded surroundings. This not only enhances the interior atmosphere but also strengthens the user's bond with the natural world.
Materiality plays a significant role in the design, with choices that reflect a commitment to local resources and sustainability. The use of plywood for internal linings and wooden cladding for the exterior ensures a warm, inviting texture that resonates with the idea of creating a sanctuary. Polycarbonate panels are integrated to light up the space while affording a level of privacy, striking a careful balance between openness and seclusion. The project is built to resist environmental impacts through the incorporation of waterproof membranes, insulation materials, and steel rods for structural integrity. These materials are not only functional but also contribute to the overall aesthetic harmony of the building in its natural context.
Unique design approaches in the Beehive Box include the application of movable partitions that enable occupants to reconfigure the space based on their activities. This element of adaptability is essential for a building designed to serve multiple functions and user preferences. Additionally, sheltered porches and decks extend living space outdoors, promoting engagement with nature and providing areas for contemplation or social interaction.
The architectural choices made throughout the Beehive Box illustrate a conscious decision to respect local traditions while catering to modern needs. This balance highlights a broader trend in architecture that prioritizes environmental consciousness and user-centric design. By focusing on a holistic understanding of the space's purpose and its relationship to the surroundings, this project establishes a nuanced conversation between architecture and the natural realm.
For those interested in further exploring the intricacies of the Beehive Box, including architectural plans, architectural sections, and detailed architectural designs, the project presentation offers a wealth of insights into its conceptual underpinnings and unique architectural ideas. Delving into these aspects will provide a deeper appreciation for the thoughtful design and functional merit embodied in this architectural endeavor.


























