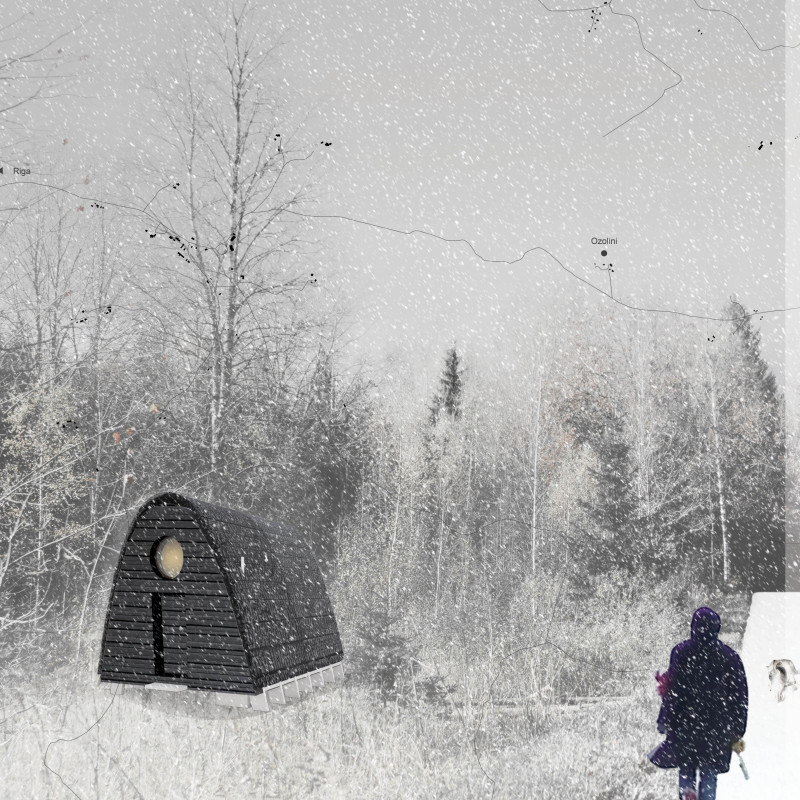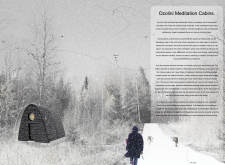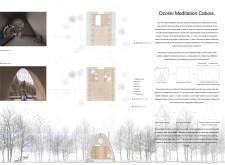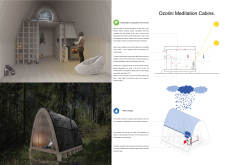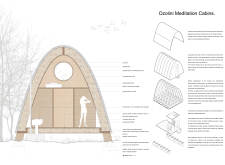5 key facts about this project
The design of the cabins showcases a contemporary interpretation of traditional Latvian agricultural aesthetics. The distinct architectural form features an arched roof, reminiscent of local barn structures, while filling the space with natural light and enhancing its connection to the environment. This thoughtful design not only aligns with the functional requirements of a retreat but also harmonizes with the picturesque forested backdrop, ensuring that the cabins feel like a natural extension of the landscape.
The primary function of the Ozolini Meditation Cabins is to provide tranquil spaces for meditation and self-discovery. Each cabin is thoughtfully arranged to facilitate both individual reflection and communal interaction. The interior layout includes designated areas for meditation, sleeping, and communal gatherings, allowing visitors to engage with the space in various ways. By providing distinct functional zones, the design reflects an understanding of the diverse needs of users and encourages a balance between solitude and social connectivity.
Sustainability is a core principle underpinning the design and construction of the cabins. The project employs a range of eco-friendly materials, including straw bales for insulation, which not only provide thermal comfort but also exemplify an innovative approach to resource efficiency. Timber finishes and plywood elements are utilized throughout the interiors, promoting a sense of warmth and ease. Additionally, the roofs are thatched with locally sourced reeds, enhancing the building’s integration with its surroundings while providing effective weather protection.
Unique design approaches within the Ozolini Meditation Cabins also encompass effective water and energy management strategies. Rainwater harvesting systems are incorporated, allowing the cabins to utilize natural resources effectively and reduce their ecological footprint. Passive solar design principles are employed by maximizing window placements, ensuring that the cabins harness natural light while maintaining comfortable indoor conditions year-round. This careful attention to sustainable practices enhances the cabins' functionality while promoting a sense of responsibility toward the environment.
The project also emphasizes a relationship with nature that goes beyond the physical structure. The site design encourages interaction with the natural landscape, allowing users to engage in outdoor meditation and contemplation practices. Paths are thoughtfully integrated into the surroundings, offering opportunities for exploration and reflection in an inspiring setting.
The Ozolini Meditation Cabins stand as a model for how architecture can foster personal well-being and environmental care through thoughtful design. Each element of the project – from its form and materials to its sustainable systems – contributes to a cohesive experience that invites guests to pause, reflect, and reconnect with the natural world.
For those interested in a comprehensive understanding of this intricate project, reviewing the architectural plans, architectural sections, and architectural designs will offer deeper insights into the unique ideas that inform this thoughtful retreat. Exploring these elements will enhance appreciation for the craftsmanship and intentional approaches that make the Ozolini Meditation Cabins a noteworthy example of contemporary architecture aligned with ecological mindfulness.


