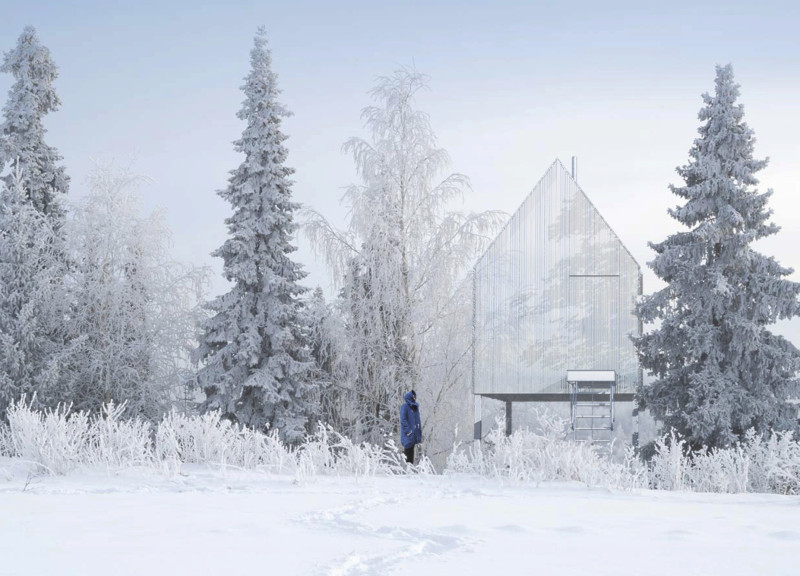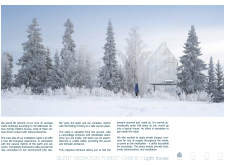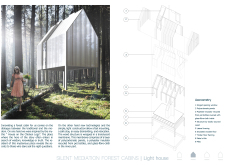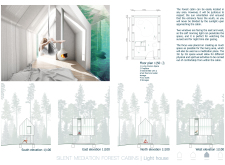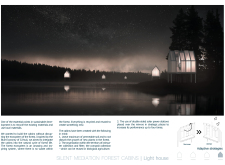5 key facts about this project
At its core, the project functions as a series of cabins designed for individuals seeking solitude and a deeper connection with their surroundings. Built with an emphasis on humility and sustainability, the architecture respects the ecological integrity of the site while providing all the necessary amenities for personal retreats. Each cabin serves as a haven where guests can engage in mindfulness practices, allowing them to disconnect from the hustle of everyday life and reconnect with their inner selves.
The project features an elevated structure that minimizes its footprint on the landscape, ensuring that the cabins blend harmoniously with their environment. This strategic elevation not only reduces soil disturbance but also fosters a sense of being among the treetops. The use of heavy-duty polycarbonate panels in the construction ensures that the structure remains lightweight while maximizing natural light within the interior spaces. This choice of materiality highlights a keen awareness of sustainable practices, as these panels allow occupants to experience the changing light conditions throughout the day without sacrificing thermal comfort.
Internally, the cabins are designed with flexibility in mind, showcasing open floor plans that can be adapted for various uses, from meditation to small gatherings. The spaces are designed to be inviting and warm, providing a sense of comfort while encouraging individuals to engage in introspection and relaxation. Natural wood flooring enhances the overall aesthetic and offers a tactile connection to the forest environment outside.
One of the unique aspects of the cabin design is the incorporation of a retractable entrance staircase, which contributes to the project's immersive nature. This element serves as a playful interaction, encouraging visitors to actively engage with the space before entering. The placement of large windows not only invites ample sunlight but also frames picturesque views of the surrounding forest, making the natural environment an integral part of the cabin experience.
The overarching design philosophy embraces the concept of a "living cocoon," where the architecture itself provides a nurturing environment that encourages reflection and mindfulness. This metaphor extends to the choice of materials, which were locally sourced to ensure a minimal carbon footprint and to support the regional economy. Materials such as glass-fiber cloth and polyester insulation underscore the commitment to eco-friendly practices while enhancing the interior's warmth and comfort.
In analyzing the unique design approaches taken within this project, it becomes clear that the Silent Mediation Forest Cabins challenge conventional ideas about retreat architecture. Rather than merely serving as a temporary residence, these cabins encourage occupants to explore deeper relationships both with themselves and with the surrounding natural world. The blend of traditional cabin forms with contemporary materials and innovative features creates a rich dialogue that invites an ongoing experience of tranquility and reflection.
For those interested in delving deeper into the specifics of this architectural endeavor, it is highly encouraged to explore the architectural plans, sections, and design details that offer further insights into this harmonious blend of structure and nature. By engaging with these elements, you can fully appreciate the thoughtful considerations that underpin this significant project.


