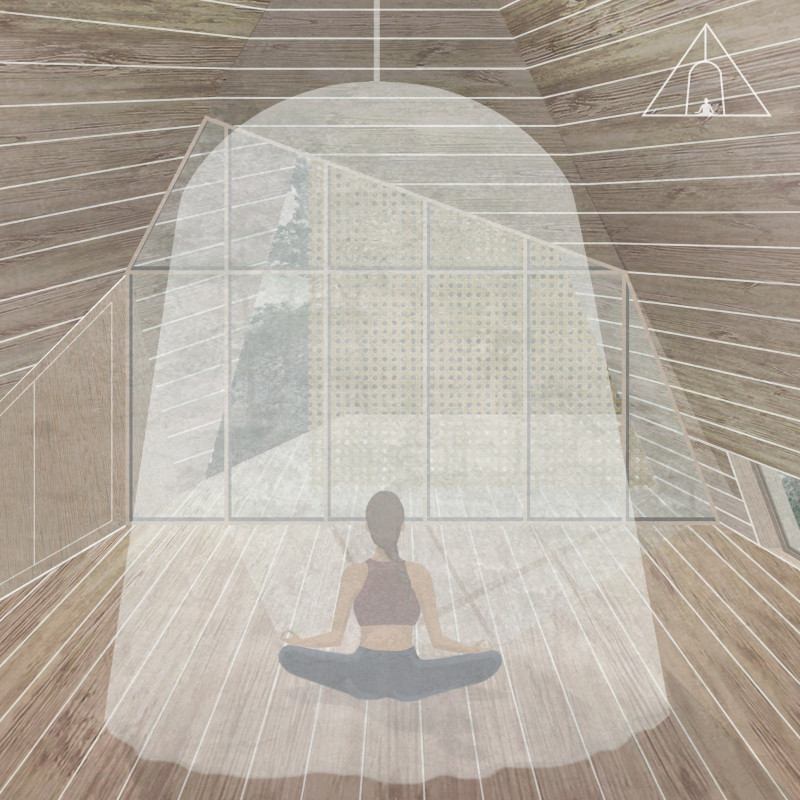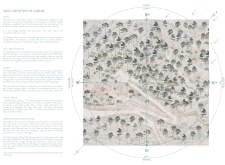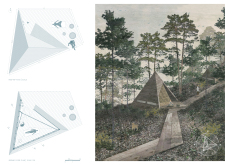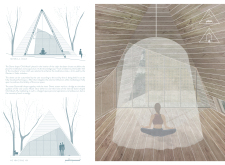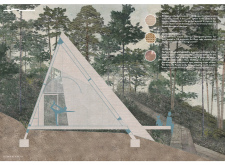5 key facts about this project
Functionally, the meditation cabins are designed to serve as sanctuaries for individuals seeking solace, meditation, and grounding in nature. The spatial arrangement prioritizes comfort and a connection to the surroundings while fostering a calm and serene atmosphere. The careful consideration of the site orientation towards the Northeast ensures that the building benefits from the most auspicious energies while minimizing any negative influences. This deliberate placement highlights the architecture's responsiveness to the natural world and enhances users' experiences as they engage in meditation practices.
Central to the design is the unique pyramidal shape of the cabins. This form serves multiple purposes: it not only promotes positive energy flow as per Vastu principles, but also emphasizes an upward movement, inspiring an aspiration for spiritual elevation. The inherent geometry allows for effective light capture while creating a visually captivating silhouette against the natural landscape.
Key details of the project include the choice of materials, which reflect a commitment to sustainability and ecological responsibility. Eucalyptus wood serves as the primary material due to its renewable nature and pleasant texture, creating a warm and inviting interior. Complementing this, the design incorporates wooden lattice elements that act as filters against harsh sunlight, allowing diffused natural light to permeate the space while maintaining ventilation and connection to the outside.
The incorporation of copper into the design further enhances the energy dynamics within the cabins. Strategically placed to optimize warmth and light, the copper elements play a subtle yet significant role in the overall experience. Additionally, large glass panels provide unobstructed views of the surrounding landscape, fostering a deep sense of connection between occupants and nature.
A noteworthy architectural detail is the interior dome known as Chid Akash, crafted specifically to enhance meditation experiences. This dome allows for versatility in use—offering a customizable space tailored to individual users while mitigating external disturbances. The dome symbolizes a protection of inner serenity, harmonizing within the larger architectural narrative.
The Vastu Meditation Cabins embody a unique fusion of ancient wisdom and contemporary design approaches. The thorough examination of energy flows, the intentional selection of materials, and the harmonious engagement with the environment highlight the project’s dedication to creating spaces that nourish both the spirit and the body.
To further appreciate the intricacies of the project, explore the architectural plans, sections, designs, and ideas presented. These resources provide an in-depth look at how thoughtful architectural practices can create meaningful spaces that resonate with both functionality and tranquility. Engaging with these materials will enrich your understanding of the Vastu Meditation Cabins and their contribution to contemporary architectural discourse.


