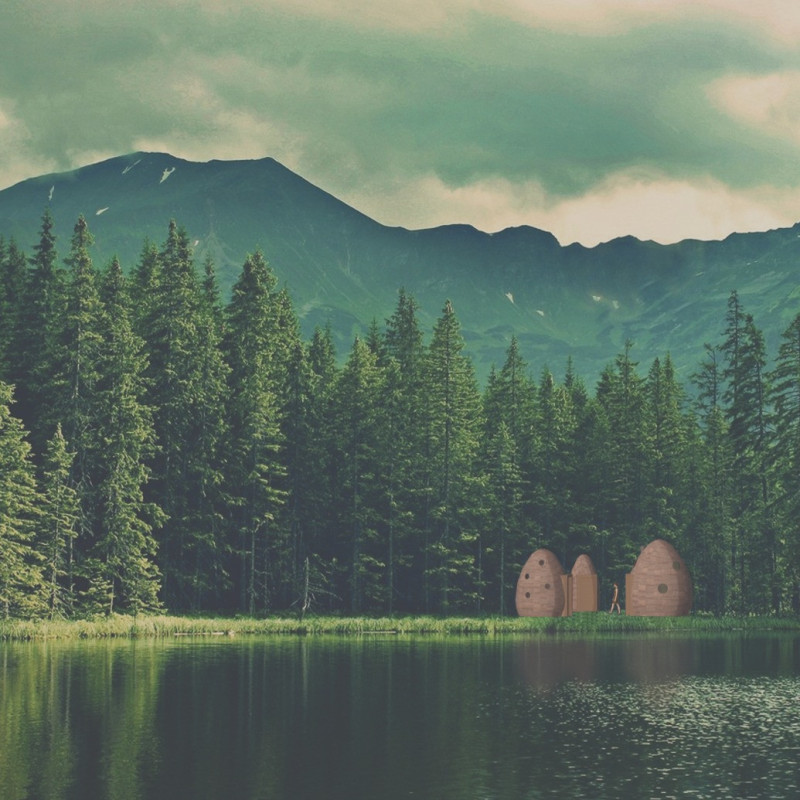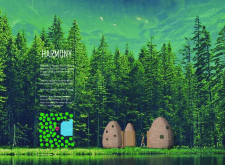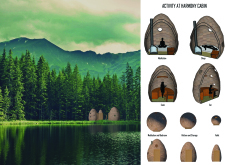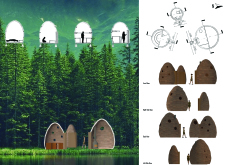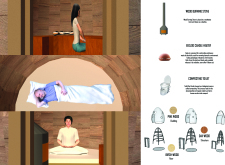5 key facts about this project
At the heart of the project lies the central meditation room, which is characterized by its organic, egg-like shape. This form is carefully chosen to enhance the feeling of safety and security within the space, embodying a nurturing environment that encourages personal reflection. Around this central mass, smaller structures house the practical aspects of living, such as a kitchen, storage, and restroom facilities. This thoughtful layout ensures that each element serves its purpose while maintaining a harmonious flow throughout the overall design.
Materiality plays a crucial role in the architecture of Harmony, with a focus on sustainability and natural aesthetics. Essential materials include pine wood for the exterior cladding, birch wood flooring for warmth and comfort, and oak for structural support, all chosen for their resilience and connection to nature. Additionally, features like a wood-burning stove and a composting toilet are integrated into the design, highlighting a commitment to environmentally-friendly practices. These selections enhance the sensory experience of the space, creating an atmosphere that is both inviting and serene.
The design of the Harmony project is notable for its emphasis on simplicity and balance. By removing unnecessary ornamentation and employing clean lines, the architecture invites occupants to engage deeply with their surroundings. The gentle curvature of the walls, mimicking natural forms, further contributes to the calming ambiance. This approach stands in contrast to more conventional architectural designs, which often prioritize stark geometry and rigid structures.
Harmony prioritizes functionality without sacrificing aesthetic appeal, and the integration of spaces within the structure allows for a variety of activities. The central meditation area provides an expansive yet intimate setting for mindfulness practices, while the adjacent cooking and dining spaces promote communal living and shared experiences. The project seamlessly combines individual retreat with social interaction, reflecting the importance of both solitude and connection in everyday life.
Unique design approaches are evident throughout the Harmony project, particularly in how it engages with its geographical context. Positioned amid lush greenery and tranquil waterways, the architecture maximizes views and natural light, reinforcing the connection to the environment. This conscious relationship with the site not only enhances the experience of those within the structure but also respects and celebrates the beauty of the surrounding landscape.
The Harmony project stands as a model for contemporary architecture focused on well-being and sustainability. Its design embodies principles that resonate with the growing trend toward mindfulness and eco-conscious living, making it a relevant reference point for future architectural endeavors. For those interested in exploring this concept further, it is encouraged to review the architectural plans, architectural sections, and innovative architectural designs that detail the project’s unique ideas and approaches. Engaging with these components will provide deeper insights into the careful thought and execution behind this serene architectural endeavor.


