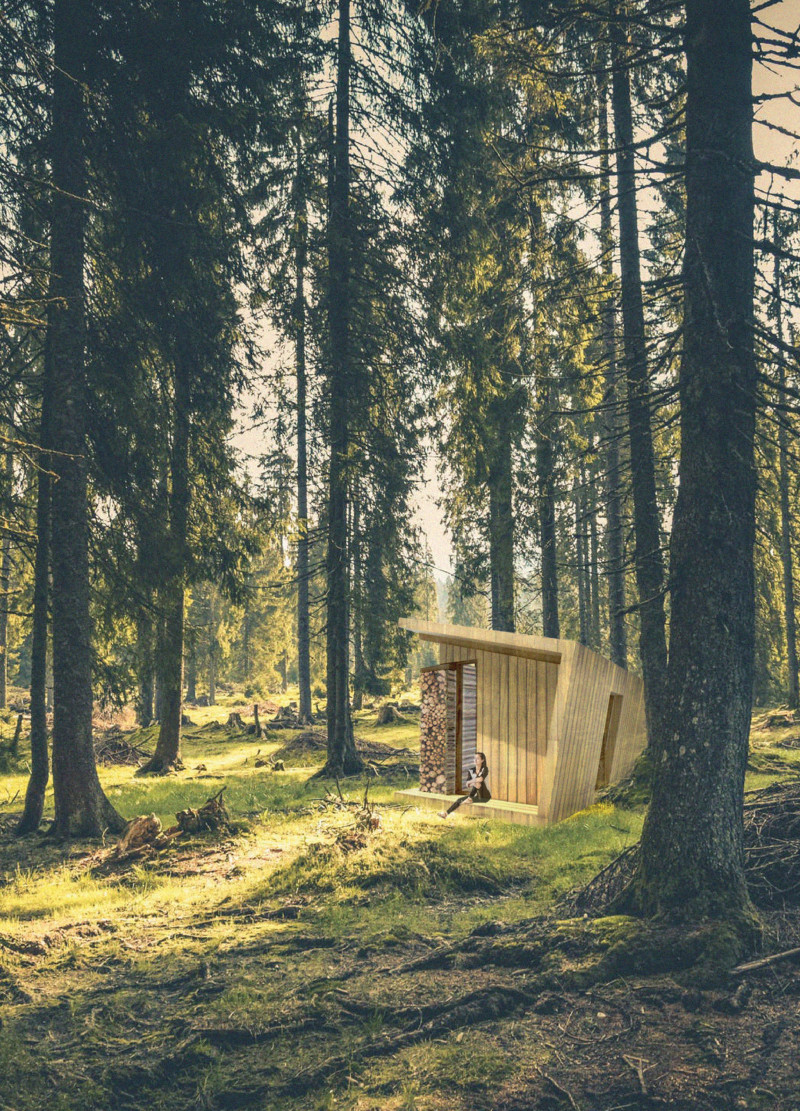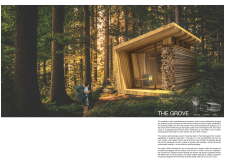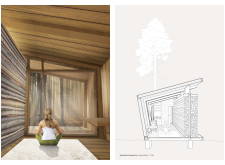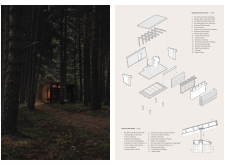5 key facts about this project
The primary function of The Grove is to provide a space for contemplation and introspection. It encourages users to engage with nature in a tranquil setting that promotes well-being. By utilizing the surrounding landscape as a backdrop, the structure supports both individual reflection and communal activities. This multifunctional aspect of the design showcases its versatility, catering to various needs while maintaining a focus on promoting peace and mindfulness.
A number of important components and details contribute to the overall conception of The Grove. The choice of materials is significant; locally sourced Norway spruce is prominently featured. This wood not only carries a strong aesthetic appeal but also aligns with sustainable building practices. Additional elements include spruce bundles that serve structural and insulating purposes, while polycarbonate panels maximize natural light intake. The use of plywood throughout the interior reinforces the cabin's ties to natural materials, creating a warm and inviting atmosphere that encourages relaxation.
The roof design exemplifies unique architectural thinking. With its sloped angle, it efficiently directs rainwater runoff and maximizes solar gains, illustrating both functional and aesthetic sensibilities. An open floor plan enhances the spatial experience, allowing for fluid transitions between the various functional areas, including meditation, storage, and essential facilities. The strategic placement of windows facilitates an abundance of natural lighting and integrates picturesque outdoor views, further fostering a sense of connection with the forest.
The Grove sets itself apart through its commitment to a sensory experience. Natural textures, light quality, and spatial arrangements work together to engage the inhabitants deeply. The focus on tactile materials, particularly in furniture and finishes, creates a welcoming environment that resonates with occupants. By seating arrangements that encourage contemplation and relaxation, the design prioritizes the mental well-being of its users.
This architectural project exemplifies a nuanced understanding of how built environments can enhance a person’s experience of nature. It thoughtfully balances modern architectural elements with the rustic qualities of its surroundings. The careful integration of the structure with the natural topography minimizes disruption to the existing habitat, reinforcing the project’s commitment to ecological responsibility.
The Grove highlights an ecological architectural approach while also serving as a functional and flexible space for reflection and mindfulness. The principles of sustainability, carefully considered materiality, and user experience all come together in a project that embodies a coherent vision. As you explore this project presentation, examine the architectural plans and sections to gain deeper insights into The Grove's design and the architectural ideas that shaped its development. Engaging with these details will provide a more comprehensive understanding of the thoughtful decisions that underpin this unique architectural endeavor.


























