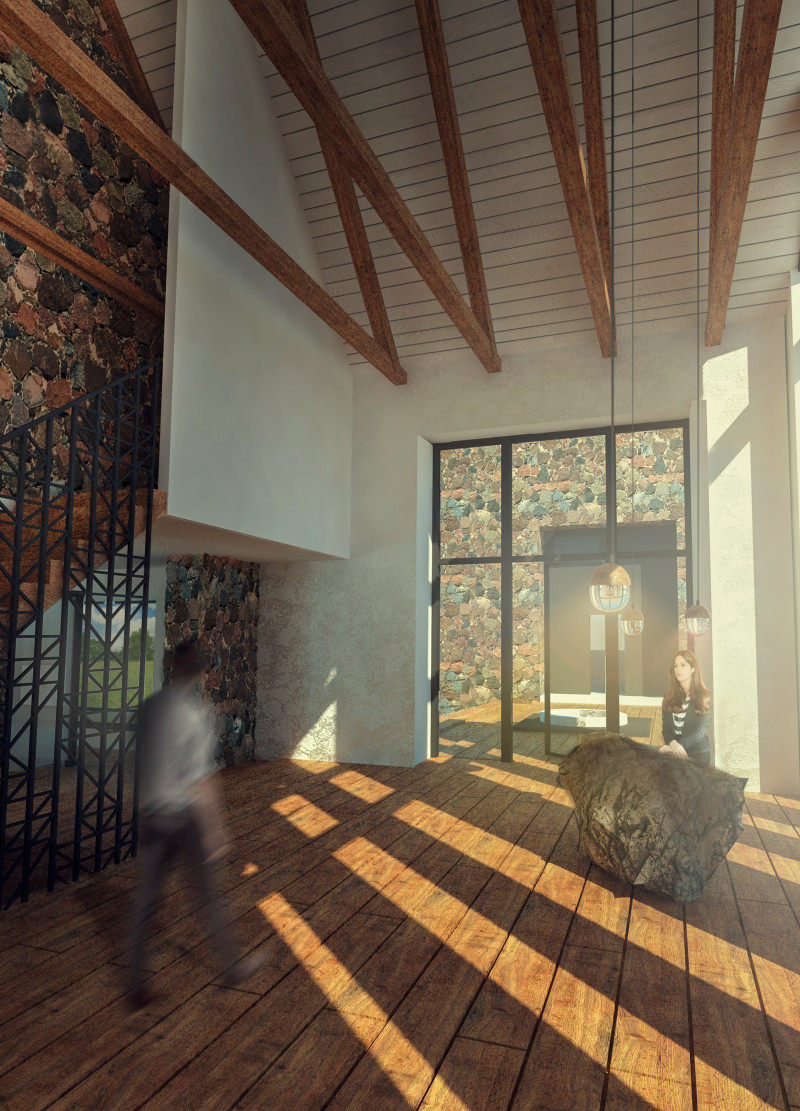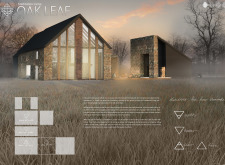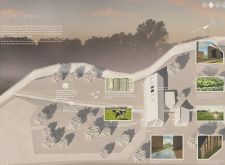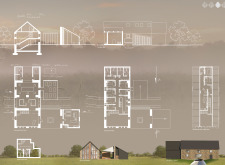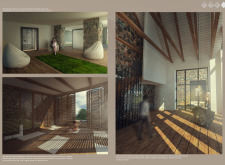5 key facts about this project
The architecture of the OAK LEAF Meditation Camp encompasses several functions catering to both individual and communal needs. It features multiple structures, including a main hall for gatherings, private meditation rooms, and communal areas designed for group activities. Each area of the camp serves a distinct purpose, allowing visitors to choose their preferred setting for relaxation or engagement with others. The design emphasizes openness, with many spaces incorporating large windows that invite natural light and provide views of the surrounding beauty.
One of the significant aspects of the project's functionality is its emphasis on connecting with nature. For instance, the "Place of Earth" is designed with a unique moss-covered flooring that encourages visitors to feel the earth beneath their feet, fostering a sense of grounding and connection. The "Place of Water" is strategically located near a flowing river, providing a calming auditory backdrop essential for meditation. Meanwhile, the "Place of Air" boasts spacious interiors designed for yoga and deep breathing exercises, all while welcoming fresh air. Using trees and landscape features, these different areas collectively promote mindfulness in action.
The camp prioritizes sustainability and environmental consciousness through its material choices. Natural materials such as stone and wood are favored for their aesthetic appeal and environmental compatibility. The use of glass enhances the relationship between interior spaces and the natural surroundings, creating a seamless transition that promotes tranquility. Metal panels are also integrated into the design, offering a modern contrast while ensuring durability and minimal maintenance.
Unique design approaches employed in the OAK LEAF Meditation Camp include the incorporation of renewable energy solutions, such as solar panels and biogas systems, which underscore the project's commitment to ecological responsibility. Additionally, the layout of the camp encourages interaction, with designated 'Serenity Corners' scattered throughout the site, providing quiet places for contemplation or small group discussions under the trees.
Accessibility is another key consideration in this architectural project. The camp is designed with pathways that invite exploration, while parking is intentionally placed at a distance to maintain the peaceful environment. Bicycle paths are integrated into the design, promoting sustainable travel and healthy living.
The architectural plans and designs exemplify a thoughtful approach that values both form and function. Architectural sections reveal how various spaces relate to one another, displaying careful consideration of spatial dynamics and flow. The overall project encourages guests to engage with both the architecture and the natural landscape, fostering a holistic experience that aligns with the camp’s vision for mindfulness and community.
For those interested in a deeper understanding of this well-rounded design, it is worth exploring more details encompassing the architectural ideas, designs, and plans presented in the project. By examining these elements, one can appreciate how the OAK LEAF Meditation Camp offers a meaningful environment for reflection and renewal.


