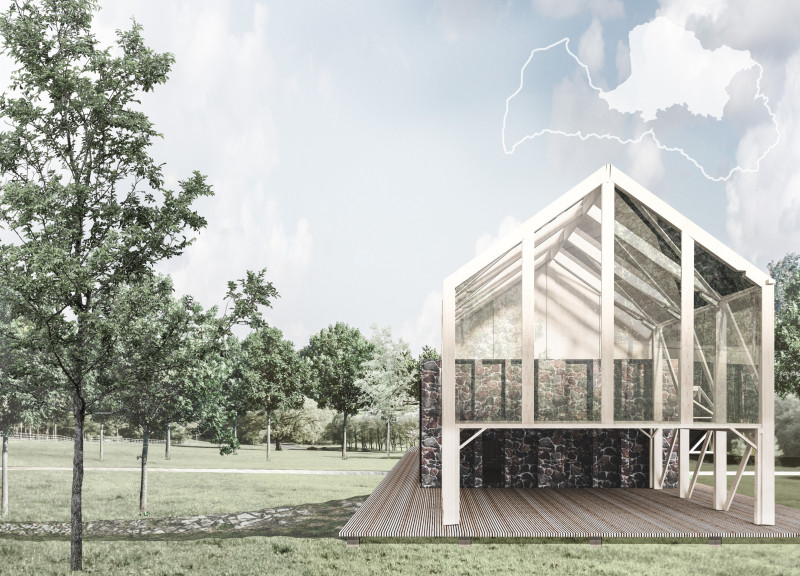5 key facts about this project
At its core, the Stone Barn Meditation Camp represents a harmonious relationship between architecture and nature. It emphasizes sustainability and self-sufficiency, embodying a commitment to ecological principles through its use of local materials and innovative design solutions. The project revels in its simplicity, favoring an approach that prioritizes environmental respect and user experience.
The building layout consists of various distinct zones, including a meditation room designed specifically for quiet contemplation, communal living spaces that encourage social interaction, a well-equipped kitchen, and sleeping quarters. The layout ensures that guests can easily navigate between these areas while still promoting a sense of privacy and personal space. Central to the design is a gabled roof that not only enhances the aesthetic appeal but also efficiently manages rainwater, showcasing a design consideration that reflects an understanding of local climate conditions.
One of the project's unique design approaches is its material selection. The architects utilized a combination of pine plywood for its warmth and inviting texture, natural stone for durability and a grounded feel, large glass panels to maximize natural light, and lightweight metal structures for necessary support without overwhelming the visual aspect of the design. The inclusion of bamboo weaving in interiors further enriches the texture and tactile experience of the spaces, highlighting a commitment to both craft and material authenticity.
The outdoor environment is carefully curated to add to the experience of the camp. Surrounding green spaces are designed not only for aesthetic pleasure but also for practical purposes, such as a vegetable garden that supports self-sufficiency. Paths meander through the landscape, promoting outdoor contemplation and fostering a greater connection with nature.
The Stone Barn Meditation Camp distinguishes itself through this blend of architectural functionality and environmental consciousness. The designers have approached the project with a focus on minimizing the ecological footprint while maximizing the quality of life for its inhabitants. By thoughtfully considering aspects such as materiality, spatial organization, and environmental integration, the project creates a space that serves both individual needs and community interactions.
For those interested in exploring the nuances of this project further, it would be beneficial to delve into the architectural plans and sections which provide greater insight into the design processes and ideas that shape the Stone Barn Meditation Camp. The architectural designs reflect a comprehensive understanding of how built environments can effectively support spiritual practices and communal living without disconnecting from their natural context. As you continue to explore this project presentation, you will uncover a wealth of information that speaks to its thoughtful conception and execution in the realm of architecture.


























