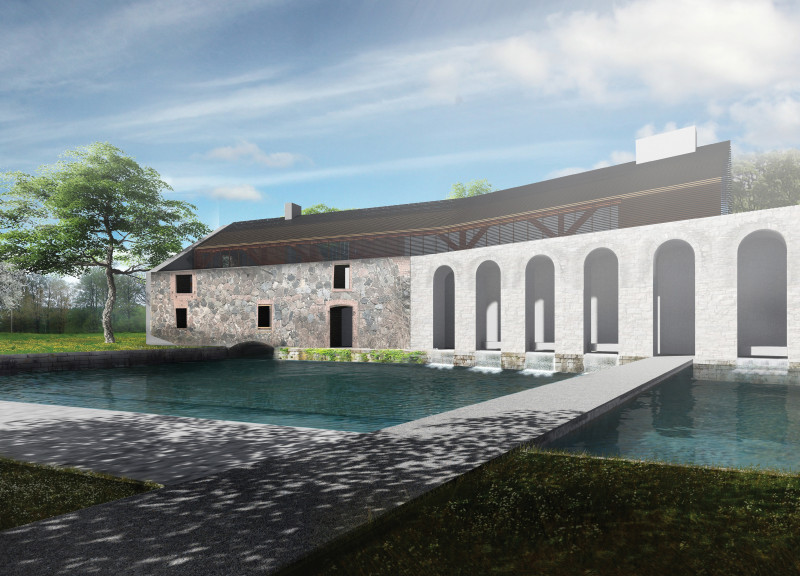5 key facts about this project
The architecture of the Stone Barn is meticulously crafted to facilitate various functions essential for a retreat setting. Central to its design are community-oriented spaces that promote interaction among guests, such as a communal dining area and a flexible multi-purpose hall that can accommodate yoga sessions, workshops, and retreats. These areas are designed to foster a sense of belonging, encouraging visitors to share experiences and support one another on their paths to relaxation and mindfulness.
Distinctive to this architectural project is the harmonious interplay of solid and fluid forms, represented by the juxtaposition of the substantial stone structure against the open, flowing landscapes surrounding it. The use of locally sourced stone not only grounds the building within its geographical context but also emphasizes durability and permanence, reflecting the long-lasting impact that nature offers. Complementing this, wood is employed extensively for structural components, affording warmth and a tactile quality that enhances the overall visitor experience. Smooth concrete surfaces are interspersed within communal areas, providing a modern aesthetic that contrasts beautifully with the natural materials, and allowing for clean lines and minimalist design.
A significant aspect of the camp’s design is the dedicated meditation huts, which provide private retreats for guests. These huts feature large windows that frame picturesque views of the surrounding landscape, enabling occupants to absorb the tranquil essence of their environment while engaging in personal reflection. The careful arrangement of these huts ensures both privacy and accessibility, allowing users to retreat from the communal spaces when desired while still feeling part of the larger community.
Water plays a crucial role in the architectural narrative of the Stone Barn. Attention to the management of natural water features enhances both aesthetics and sustainability, creating a peaceful ambiance and fostering a connection to the elements. The design encourages users to experience the calming sound of water, which complements meditation practices and contributes to the overall sense of tranquility.
The circulation within the camp is intuitively planned, guiding guests through various spaces while maintaining openness. Soft transitions marked by archways or wide corridors allow for exploration without confusion, reinforcing the idea of flow—an essential theme in both meditation and organic design. Thoughtful landscaping surrounding the building integrates natural pathways, further inviting guests to immerse themselves in the rich environment.
In essence, the Stone Barn Meditation Camp is emblematic of a modern approach to retreat architecture that prioritizes sustainability, community interaction, and the importance of nature in fostering well-being. Its unique design approaches—such as the integration of substantial natural materials with contemporary elements, the interaction of indoor and outdoor spaces, and the thoughtful planning of communal and private areas—distinguish this project as more than just a building; it becomes a holistic experience.
For those interested in gaining a deeper understanding of the Stone Barn Meditation Camp, it is recommended to explore the project presentation for more details, including architectural plans, architectural sections, architectural designs, and architectural ideas that exemplify the thoughtfulness ingrained in each aspect of this tranquil retreat.


























