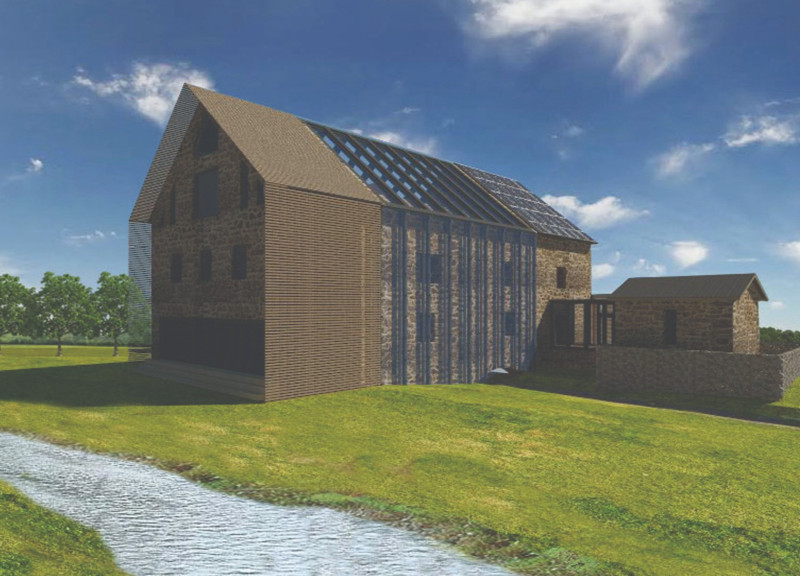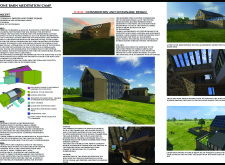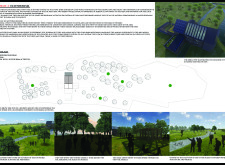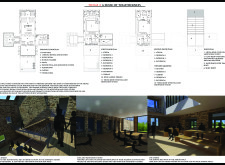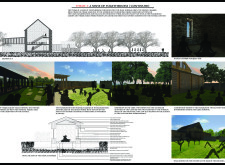5 key facts about this project
At its core, the project embodies a commitment to conservation and ecological mindfulness. The design retains much of the original stone structure, which signifies a deep connection to local history and craftsmanship. By preserving the existing elements, the architecture reflects a respect for the past while introducing contemporary features that enhance the overall functionality of the space. Sustainable design principles are visible throughout the project, making significant use of natural lighting and ventilation to reduce the dependency on artificial energy sources. Large glazed openings not only facilitate an abundant flow of daylight but also establish a visual connection between the interior spaces and the surrounding landscape, inviting the beauty of the outdoors into daily life.
The functionality of the Stone Barn Meditation Camp extends beyond individual retreat. It serves as a community hub, incorporating flexible spaces that allow for various activities ranging from communal dining to yoga sessions. The interior layout is designed to facilitate interaction among visitors, with shared areas promoting social engagement while still allowing for personal moments of contemplation. Specific areas are designated for meditation and group activities, ensuring that users can immerse themselves in both solitary and collective experiences.
Materiality plays a crucial role in the overall design, with a careful selection of locally sourced resources that emphasize environmental responsibility. The use of local stone retains the camp's historical context, while warm wood accents add a tactile quality to the interiors. The inclusion of glass throughout the project promotes transparency and lightness, further connecting the space to its surroundings. Slate roofing, chosen for both durability and aesthetics, complements the overarching design narrative while serving practical structural purposes.
Unique design approaches are evident in features such as the atrium space that serves as a central gathering point. This element not only enhances circulation through the building but also promotes informal interactions among visitors, reinforcing the sense of community the camp strives to create. Furthermore, the integration of green roofs contributes to environmental sustainability and enhances the visual connection to the landscape. These roofing solutions encourage biodiversity and allow natural flora to thrive, showcasing a commitment to ecological stewardship.
In essence, the Stone Barn Meditation Camp represents a careful balance between respect for natural resources and innovative design approaches. Its thoughtful blend of history and modern architecture fosters an environment conducive to relaxation, reflection, and social connection, promoting a holistic experience for all who visit. To truly appreciate the intricacies of this architectural project, including its architectural plans, architectural sections, and architectural designs, readers are encouraged to explore the full presentation of the project for a deeper understanding of its thoughtful design ideas and outcomes.


