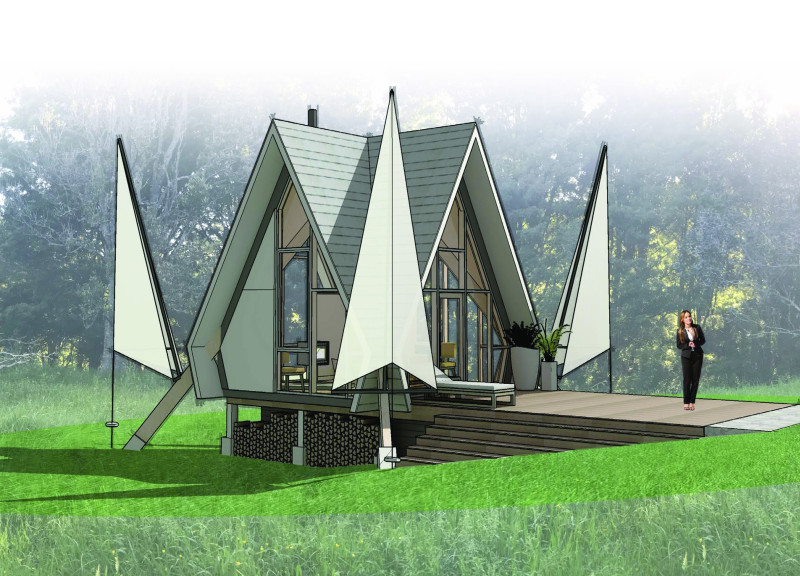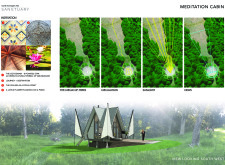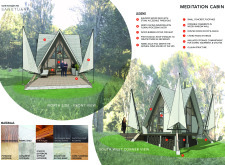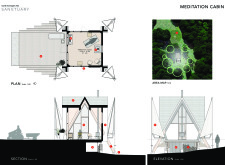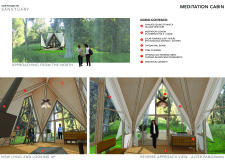5 key facts about this project
At its core, the Meditation Cabin functions as a peaceful space for individuals who seek solitude and mindfulness. The cabin is intended to accommodate group meditation sessions while also providing personal areas for individual reflection, making it versatile for various needs. The thoughtful layout is geared toward fostering a sense of serenity, with carefully designed pathways that guide users through a journey within the confines of the cabin and the beautiful landscape beyond.
The design of the Meditation Cabin utilizes several innovative approaches that are important to its overall effectiveness. The layout features a circular form, which symbolizes continuity and connection. This shape creates an inviting atmosphere and aids in producing a calming environment. The strategic positioning of a wood deck elevates the structure, offering unobstructed views of the greenery, allowing natural light to filter in through multiple north-facing windows. These windows not only maximize daylit spaces but also help maintain privacy from the outside, creating a safe space for users.
As for materiality, the project utilizes sustainable resources that respect the environment. Wood decking provides a warm aesthetic, while engineered timber, known as glulam, is used for its structural integrity. The interior features plywood that enhances comfort and visual warmth. Cork flooring is selected for its natural qualities, promoting a pleasant experience underfoot. Additionally, the choice of stucco for the exterior and fabric sails enhances the cabin's connection to nature through texture and color, allowing it to blend seamlessly with its surroundings.
Incorporating energy-efficient designs, the roof contains photovoltaic panels that generate renewable energy, aligning with modern sustainability goals. This approach not only serves the function of energy generation but also reflects a responsible architectural practice that prioritizes ecological conscientiousness. Furthermore, elements such as openable casements ensure natural airflow, providing fresh air circulation and promoting comfort throughout the space.
Unique design aspects of the Meditation Cabin include a wood-burning stove that offers warmth, particularly useful during colder months, enhancing the overall inviting ambiance for meditative practices. The ceiling design plays a significant role, serving as a focal point that draws attention upward, encouraging an introspective mindset, which aligns perfectly with the purpose of the space. The incorporation of a central meditation area that accommodates groups enhances the communal experience, allowing individuals to connect not only with themselves but also with others.
This architectural project underscores the importance of integrating emotional and functional elements into the design, cultivating an atmosphere that supports introspection and spiritual growth. The blend of natural and built environments, coupled with thoughtful materials and sustainable practices, positions the Meditation Cabin as a significant example of modern architectural design that prioritizes well-being.
For a deeper understanding of this thoughtful architectural endeavor, readers are encouraged to explore the architectural plans, sections, and designs presented. These elements provide invaluable insights into the harmonious blend of spaces created to support mindfulness and tranquility within this calming retreat.


