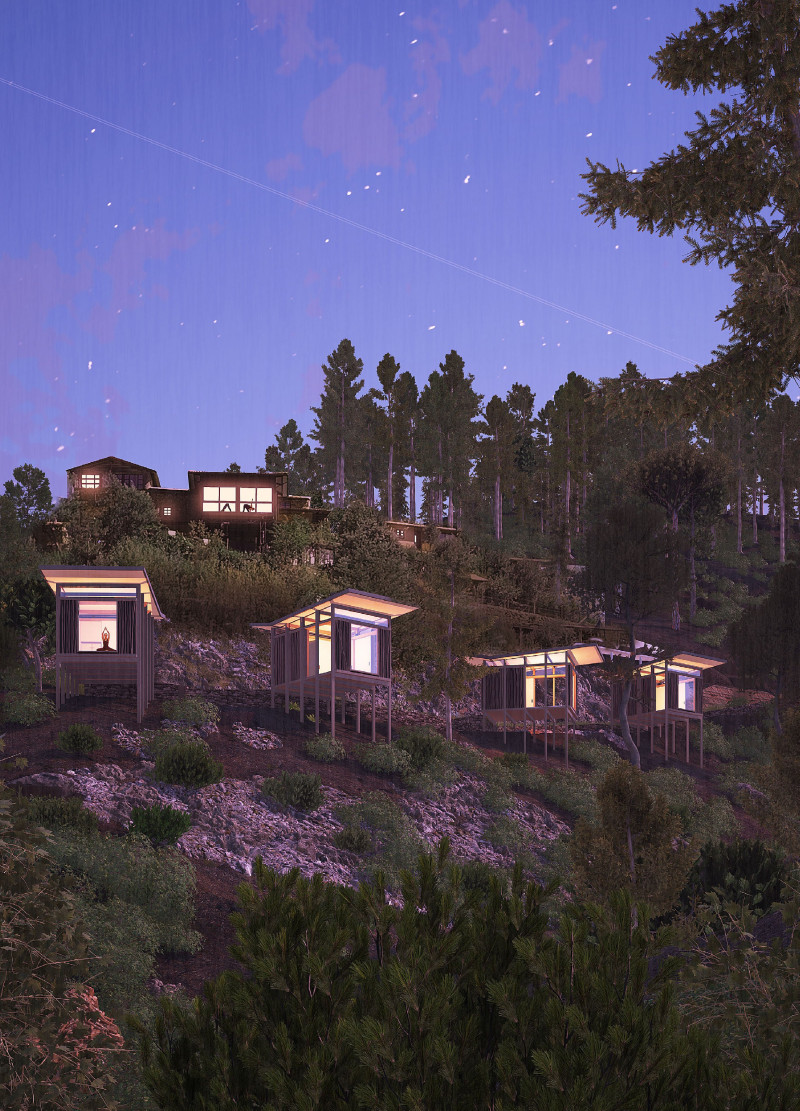5 key facts about this project
This project represents more than just a series of dwellings; it functions as a holistic experience that encourages individuals to engage with nature actively. The layout integrates cabins arranged thoughtfully along meandering paths that invite exploration. Each cabin is positioned to capitalize on scenic views, creating a dialogue between the inhabitants and the natural world. The communal areas, including a contemplation garden, provide space for gathering and reflection, reinforcing the community's engagement with both nature and each other.
The essence of the project lies in its unique design approach that prioritizes sustainability and harmony with the landscape. The architectural plans reveal a careful selection of locally sourced materials, such as solid timber, weatherproofed plywood, cork insulation, and aluminium coatings. These materials not only enhance the structural integrity and longevity of the cabins but also promote ecological responsibility. By emphasizing locally sourced resources, the project supports the region’s economy and encourages a sense of place, allowing the architecture to merge seamlessly with the environment.
A noteworthy aspect of the architectural design is the inclusion of energy-efficient systems, such as a double-glazed window system, which minimizes energy consumption while maximizing natural light and views. The innovative use of sliding panels within the cabin designs allows spaces to adapt to climatic changes, providing comfort throughout the seasons. This adaptable design principle reflects a growing trend in architecture focusing on flexibility and user-centric approaches, ensuring that the spaces can cater to diverse needs over time.
The layout of "Transition" promotes not only individual solitude but also communal interaction. The pathways woven through the landscape guide residents gently from one space to another, fostering a sense of exploration and connection. As inhabitants navigate this intentional journey, they are encouraged to pause and engage with the environment, whether in the contemplation garden or at communal gathering points. The thoughtful integration of nature within the architectural design aims to enhance the mental and emotional well-being of its users through a deliberate connection to the site and its natural beauty.
Additionally, the focus on ecological restoration speaks to a growing awareness of architecture's role in preserving and enhancing the environment. By incorporating natural landscapes and biodiversity into the project, “Transition” serves as a model for future developments that prioritize ecological health alongside human experience. The project balances built forms with environmental considerations, establishing a foundation for responsible architecture.
For anyone interested in understanding the full scope and nuance of "Transition," exploring the architectural designs, plans, and sections will provide greater insight into the innovative thinking behind this project. The interplay between architecture and nature in “Transition” exemplifies a thoughtful approach to design that encourages both personal reflection and collective community engagement. To learn more about the unique elements and functions of this project, delve into its presentation and uncover the architectural ideas that make it a noteworthy endeavor.


























