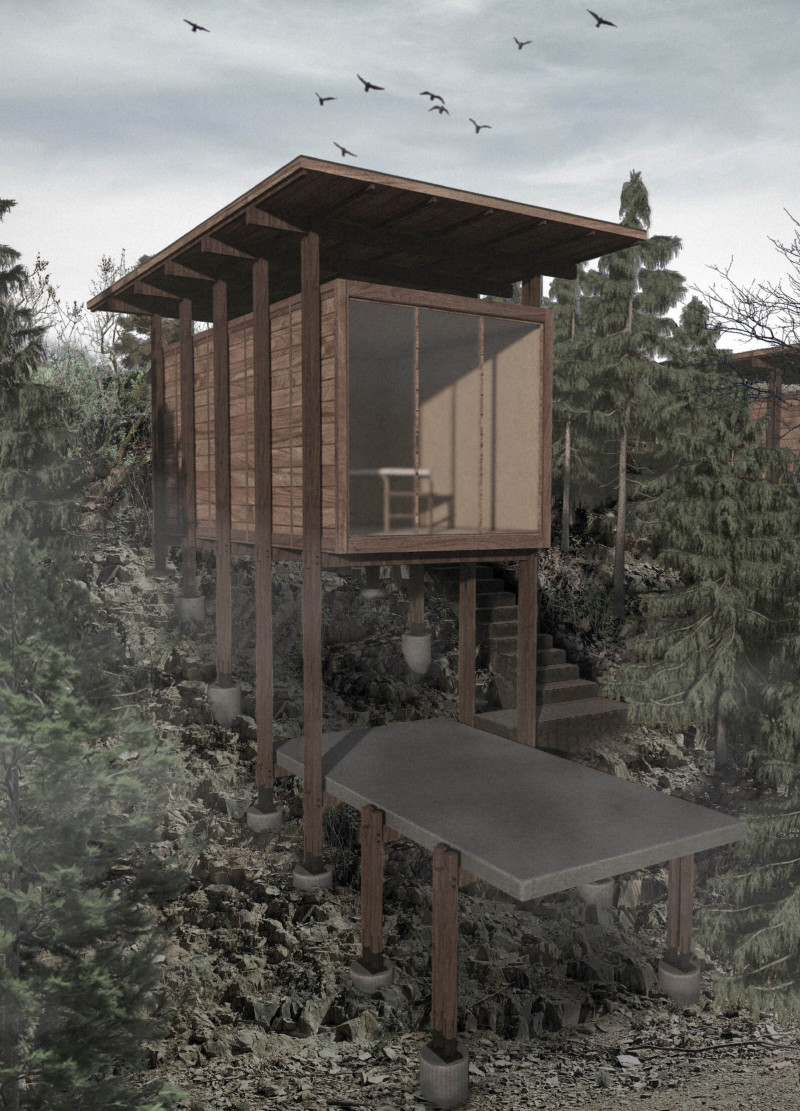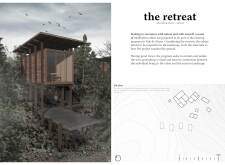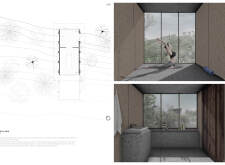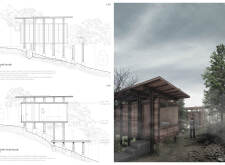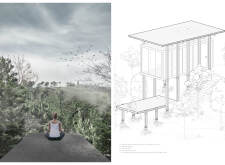5 key facts about this project
The architectural design of The Retreat emphasizes minimalism, evident in the cabins' simple geometric forms and carefully selected materials. Each cabin is elevated on wooden columns, which not only minimizes the disturbance to the existing landscape but also creates an airy space underneath, adding to the overall lightness of the structure. This elevation allows for unobstructed views of the surrounding scenery, encouraging occupants to immerse themselves in their environment while promoting a seamless indoor-outdoor experience.
Key design elements of the cabins include large windows that dominate the facade, facilitating natural light flow and visual connections to the landscape. These expanses of glass invite the outside in, fostering a sense of openness while still providing a sense of privacy for the occupants. The layout is intentionally functional, featuring dedicated meditation spaces that promote mindfulness practices. In addition, each cabin includes essential amenities like a kitchenette and bathroom, designed with simplicity and efficiency in mind to serve their purpose without overwhelming the occupants.
The choice of materials plays a crucial role in defining the project's character. Wood is prominently used in both structural and aesthetic applications, chosen for its natural thermal properties and visual appeal. Concrete is also used for the base slabs, providing a stable foundation while ensuring durability. The project's flexibility is enhanced by the integration of acoustic panels to minimize outside noise, reinforcing the tranquil atmosphere necessary for contemplation.
One of the unique aspects of The Retreat is its approach to sustainability. The project includes a gravity-fed gray water system for efficient water management and irrigation, highlighting a commitment to environmentally friendly practices. Additionally, photovoltaic panels contribute to the energy needs of the cabins, embodying a focus on renewable resources. These sustainable strategies demonstrate a holistic approach to design that respects both the environment and the visitor's experience.
Furthermore, the strategic positioning of the cabins across the varied topography of the site allows for different interactions with nature, from elevated spots that provide clear vistas to secluded areas that offer quiet refuge under the shelter of trees. This variety caters to different preferences in meditation practices, making the experience personalized for each visitor.
The Retreat meditation cabins collectively illustrate a comprehensive understanding of architectural principles, mindful design, and environmental sensitivity, serving as an example of how architecture can enhance one's relationship with nature. By focusing on user experience and sustainability, this project creates a nurturing environment for personal reflection and wellness.
For those interested in exploring this project further, visiting the presentation can offer deeper insights into its architectural plans, sections, and design elements. This exploration can enhance understanding of the innovative architectural ideas that have shaped The Retreat, revealing the thoughtful processes that define this harmonious integration with nature.


