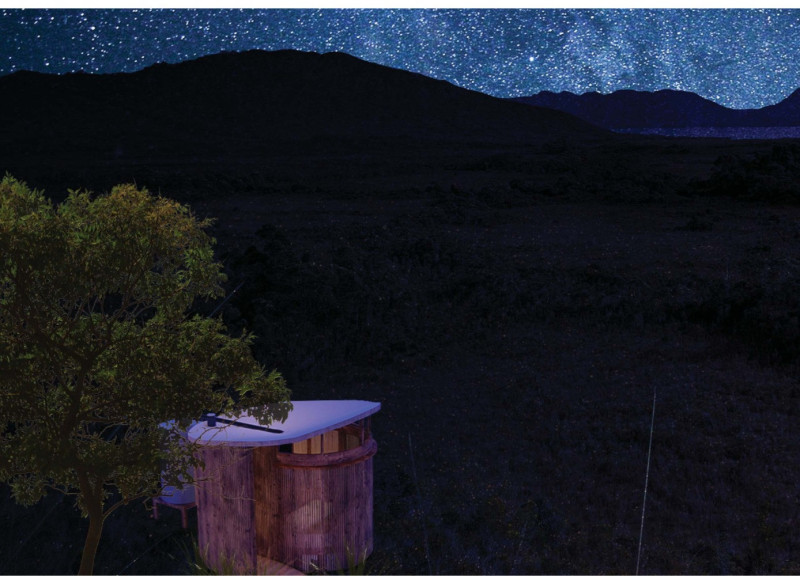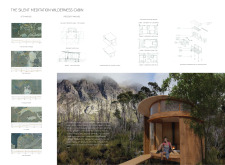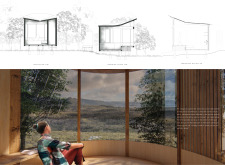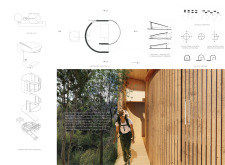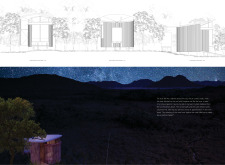5 key facts about this project
The design of the cabin embodies minimalist architecture, promoting simplicity, functionality, and a calming presence. The circular form of the structure serves as a fundamental aspect of its design, reflecting notions of unity and continuity. This choice of geometry not only lends an aesthetic quality to the cabin but also symbolizes the connection between the occupants and their natural environment, encouraging a sense of wholeness and introspection.
Important architectural elements of the project include the extensive use of timber, which is utilized for both structural support and aesthetic cladding. This material choice contributes warmth to the cabin, aligning it more closely with the site's natural elements. In addition, large glass windows are strategically placed to maximize views of the surrounding landscape, creating a seamless transition between the interior and the outdoors. This transparency fosters a sense of openness, allowing natural light to infuse the space while providing an immersive experience of the external environment.
The roof design complements the overall circular architecture, possibly utilizing metal elements that ensure durability while maintaining a contemporary appeal. Moreover, the interior layout is designed with simplicity in mind, featuring curved walls that promote comfort and a sense of enclosure. Built-in seating arrangements maximize usability and enhance the meditative atmosphere, offering spaces for relaxation while remaining true to the minimalist ethos.
The thoughtful integration of light and ventilation is another critical component of the project. The placement and size of the windows facilitate natural airflow and lighting, enhancing the aesthetic experience throughout different times of the day. The design concept prioritizes user experience, creating a refuge that invites occupants to engage with their surroundings meaningfully.
Unique design approaches within the project include its reverence for the site's ecological attributes and the careful consideration of how the cabin interacts with its landscape. The architecture stands as a testament to sustainability, utilizing materials that resonate with the environment while providing a functional space for individuals seeking quietness away from the chaos of daily life.
Overall, the Silent Meditation Wilderness Cabin is a compelling example of how architecture can serve as a catalyst for personal reflection and connection to nature. It encourages visitors to pause and reflect, fostering a deeper sense of awareness and peace. For those interested in exploring the intricacies of this project further, detailed architectural plans, sections, and designs are available for review, providing an in-depth look at the thoughtful ideas and unique elements that shape this remarkable architectural achievement.


