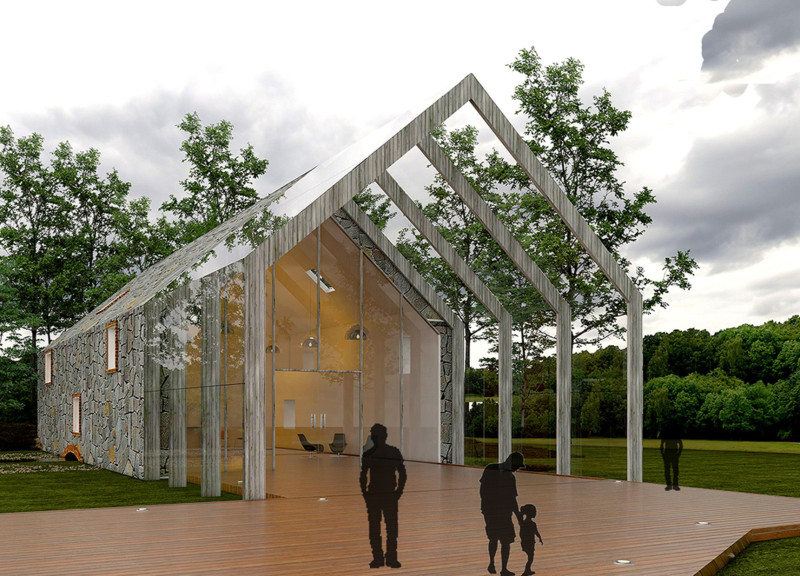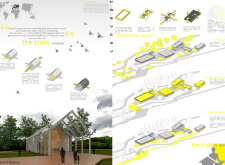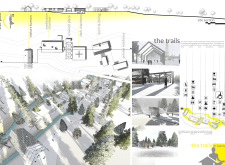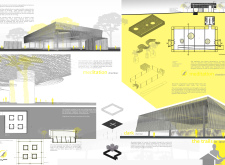5 key facts about this project
Functionality is a cornerstone of the design, which encompasses several key components. The meditation chamber stands out as the central space, geared towards both individual and collective introspection. This area is enhanced by a carefully designed transition tunnel that links to the “Dark Chambers,” promoting a sensory experience that deepens the act of meditation. Additionally, the visitors' burrow provides an intimate setting for guests, blending privacy with openness. Other significant parts of the project include communal living spaces—dormitories and dining facilities that create an environment conducive to social engagement while maintaining necessary personal retreats. A covered plaza acts as a multifunctional area, where informal gatherings and community events can take place, further enriching the visitor experience.
A unique design approach is evident in the project's architecture, marked by a commitment to sustainability and ecological sensitivity. The careful selection of materials underscores this philosophy, with a palette that consists of laminated timber posts and trusses, toughened glass, raw concrete, and wooden cladding. These materials not only contribute to the aesthetic integrity of the structures but also ensure durability and minimal environmental impact. The emphasis on transparency in design, through large glass panels, allows natural light to filter in, creating fluid connections between interior spaces and the outdoors.
The layout of the pathways is integral to the movement around the site, encouraging visitors to engage with the landscape actively. Wooden decks serve both as functional walkways and as places of pause, inviting individuals to reflect on their surroundings. The intentional design choices that prioritize spatial continuity enhance the experience of moving from one structure to another, enabling a seamless flow between built environments and nature.
Throughout the architectural design, there is a strong underlying intention to foster community and connectivity. This is achieved not only through shared spaces but also through careful attention to how each building interacts with the others. The amalgamation of different functions—meditative spaces, retreat areas, and community hubs—creates a multifaceted environment that supports various forms of interaction, whether through solitude or social connection.
The architecture emphasizes local context, allowing the project to resonate with the cultural and geographical identity of Latvia. The design serves as a responsive model for future developments in similar settings, highlighting the importance of sustainable practices and meaningful engagement with the site.
To fully appreciate the depth and intricacies of this architectural project, it is encouraged to explore the presentation of architectural plans, architectural sections, and architectural ideas that offer further insights into the design's framework and intentions. By examining these elements, one can gain a comprehensive understanding of how the project embodies the principles of sustainability in architecture, while focusing on the profound relationship between human experience and the natural world.


























