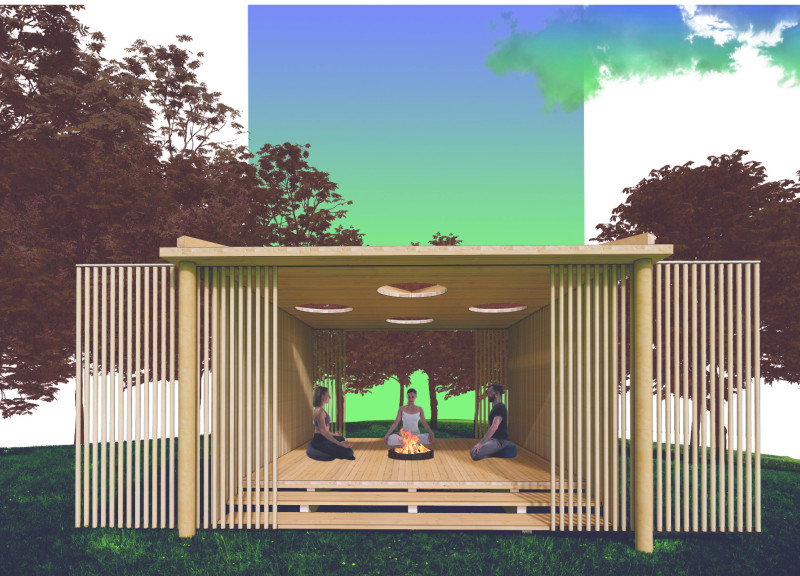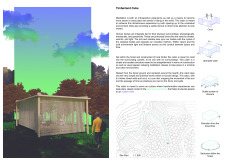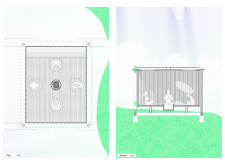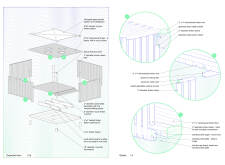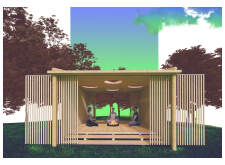5 key facts about this project
The architectural design of the Timberland Cube is based upon a straightforward geometric form characterized by simplicity and utility. Its central feature is a unique oculus that provides natural light, acting as a sun dial and enhancing the encounter between the occupants and the changing qualities of light throughout the day. This feature not only contributes to the aesthetics of the interior but also creates a spiritual connection with the passage of time, inviting users to explore their relationship with nature.
Key components of this project include walls that can be operated and adjusted, which facilitate open-air experiences and enable a dynamic interaction with the environment. The circular fire pit at the center serves as a focal point, promoting community gathering, warmth, and a sense of togetherness among users. The integration of local timber as the primary construction material underscores a commitment to sustainability and a connection to the surrounding forest, allowing the structure to blend seamlessly with its environment.
The Timberland Cube stands out due to its emphasis on natural materials, selected for their tactile qualities and visual warmth. The use of local timber for structural and aesthetic purposes not only supports regional economies but also reduces the ecological footprint of the project. Complementing this, the raised design minimizes ground disturbance, further enhancing its environmental sensitivity. The intentional design choices foster a connection to sensory experiences, where aspects of light, texture, and sound are skillfully incorporated to engage occupants.
Unique design approaches evident in the Timberland Cube include a focus on interaction with light and nature. As sunlight filters through the oculus and operable walls, the interior space transforms with shifting shadows throughout the day. This responsive environment allows for a meditative experience that changes in parallel with the movements of the sun, creating a living dialogue between the structure and the elements.
Moreover, the design of the Timberland Cube prioritizes ventilation and openness, inviting fresh air into the space and enhancing the sensory experience of occupants. The simple yet effective layout fosters a retreat for individuals or small groups, where they can explore inner tranquility without the distractions of everyday life. This thoughtful design offers a balance of seclusion and connectedness, embodying the essence of mindfulness in architectural form.
For those interested in exploring this architectural project further, a review of the architectural plans, sections, and designs will provide deeper insights into the unique ideas that shape this meditation space. Engaging with the details of the Timberland Cube allows for a more comprehensive understanding of its intentions and the ways it integrates architecture with the natural landscape.


