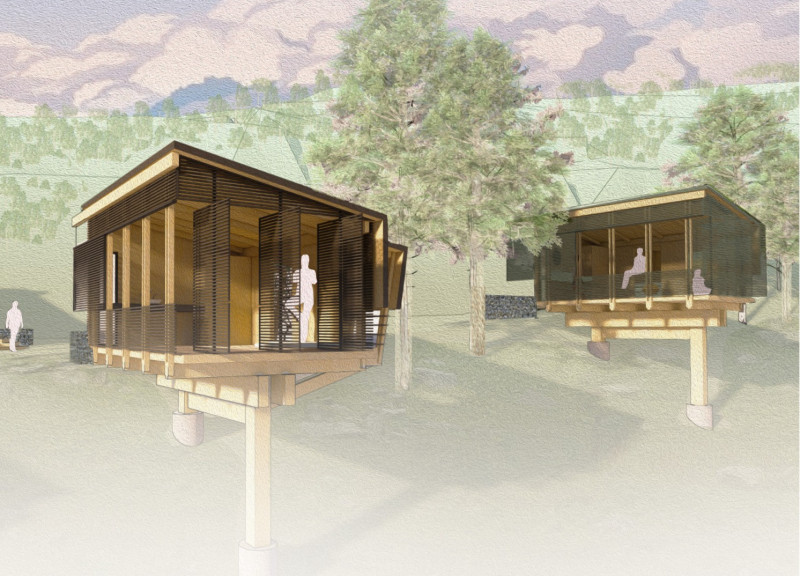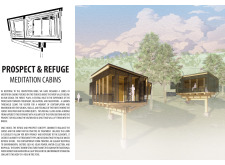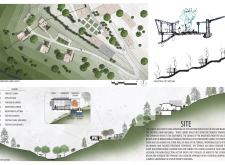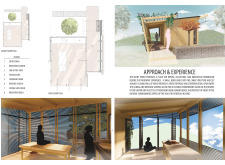5 key facts about this project
At its core, the project embodies the themes of “prospect” and “refuge.” The architectural design emphasizes these principles by providing panoramic views while offering intimate, enclosed spaces for retreat. Each cabin is intentionally positioned to maximize the visual connection with the landscape, ensuring visitors can appreciate expansive vistas. This design approach enhances the occupants’ experience, allowing them to engage with the changing elements of the environment, from light patterns to seasonal variations.
The cabins are constructed using sustainable materials that not only ensure durability but also minimize their ecological footprint. Key materials include cross-laminated timber panels and untreated wood finishes that resonate with the natural surroundings. The integration of galvanized steel components for structural support further emphasizes the project’s commitment to contemporary construction practices while maintaining aesthetic appeal. Additionally, the use of rainwater collection systems underlines the architectural responsibility towards sustainable water management.
The design of the cabins features an open floor plan that promotes flexibility and encourages various activities such as meditation, mindfulness exercises, or quiet reading. Visitors enter through a screened porch area that serves as a transition space between the outside world and the intimate interiors, promoting a gradual shift in mindset. This gradual progression enhances the meditative experience, providing a moment to pause before entering the more secluded spaces.
Unique design approaches are evident throughout the project. The use of sliding and pivoting timber screens creates an adaptable environment where occupants can control their level of privacy and engagement with the outside world. This variability is crucial, as it allows users to choose how they interact with the environment depending on their mood or need at that moment. The architecture cleverly balances between exposure and sanctuary, enabling a richer sensory experience.
Internally, the cabins are thoughtfully developed to prioritize comfort. Ample natural light floods the spaces through strategically placed glass panels, fostering a strong connection to the landscape outside. The warm, inviting ambiance created by the wood finishes and natural light encourages relaxation and introspection, reinforcing the overall purpose of the project.
In exploring the architectural plans, sections, and designs, one can appreciate the comprehensive thought that informs every aspect of the cabins. The careful detailing involved in both the exterior and interior elements exemplifies a commitment to creating an architecture that is not only visually engaging but also deeply functional and responsive to user needs. This project showcases how thoughtful architecture can lead to spaces that provide a deeper connection to one’s surroundings while fostering personal growth and tranquility.
For those interested in further details, examining the architectural plans and sections could offer a deeper understanding of the design principles at play in the Prospect & Refuge Meditation Cabins. The project stands as a testament to how architecture can effectively harmonize human activity with the natural world, inviting a closer look into its carefully curated design language and thoughtful execution. Consider exploring the various architectural ideas represented in this project to fully appreciate its depth and the ways it can inform future architectural endeavors.


























