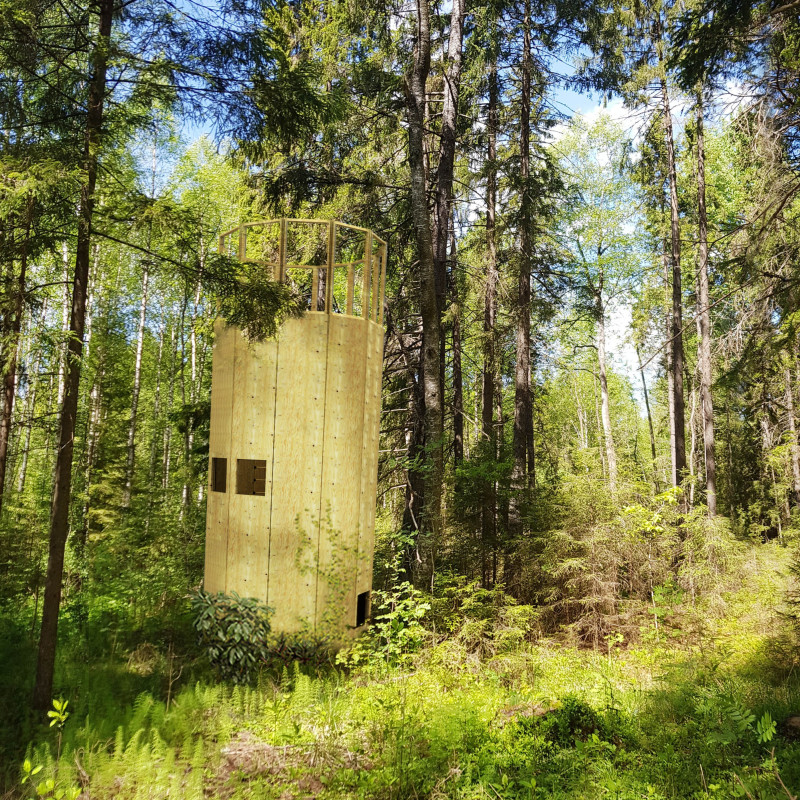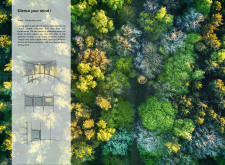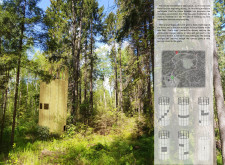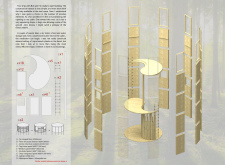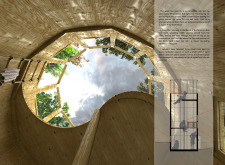5 key facts about this project
At the heart of the design is a central cylindrical structure, characterized by its gentle, flowing lines that evoke a sense of warmth and welcome. This pivotal structure is not only visually appealing but is also functional, creating a harmonious atmosphere that encourages users to engage deeply with both the interior space and the captivating nature that surrounds it. The spatial arrangement within the retreat is designed to promote ease of movement, with areas dedicated to meditation interspersed with communal spaces that invite collaboration and shared experiences. This thoughtful layout reinforces both personal reflection and social interaction, crucial elements for any retreat environment.
A significant feature of the architecture is its materiality, which consists of sustainably sourced wood, plywood panels, and expansive glass windows. The use of timber not only aligns with eco-friendly principles but also imbues the space with a natural aesthetic that resonates with visitors. The plywood panels contribute to an efficient construction process while offering versatility in design, and the extensive use of glass enhances the indoor-outdoor connection, flooding the spaces with natural light and allowing for breathtaking views of the forest. These materials work together to create an environment that is not just about shelter but about immersing oneself in the serenity of nature.
The interior design further exemplifies unique approaches to spatial organization and functionality. Prominent elements include a gracefully designed staircase that serves as a focal point, leading users through varying levels of the retreat and encouraging exploration of the site. The sculptural quality of this feature adds depth to the overall experience, as it encourages movement and interaction within the space. Moreover, the integration of diverse meditation areas, each with distinct characteristics, offers visitors multiple options for finding their preferred setting for reflection and quietude.
One of the standout aspects of this project is its commitment to an organic form and interactive design principles. By intentionally mimicking the natural contours found in the surrounding environment, the architecture feels less intrusive and more in harmony with the site. This thoughtful approach allows the retreat to function seamlessly within its landscape, creating a sanctuary that is both inviting and unobtrusive. The architectural ideas behind this design clearly prioritize a balance between human habitation and environmental stewardship, making it a noteworthy example in contemporary architecture.
For a more immersive understanding of the retreat's architectural concepts, readers are encouraged to explore the presentation of the project further. Reviewing the architectural plans, architectural sections, and other architectural designs will provide invaluable insight into the finer details of this engaging project. Each aspect has been meticulously crafted to enhance the visitor experience, offering a compelling opportunity to witness how thoughtful architecture can foster meaningful engagement with the natural world.


