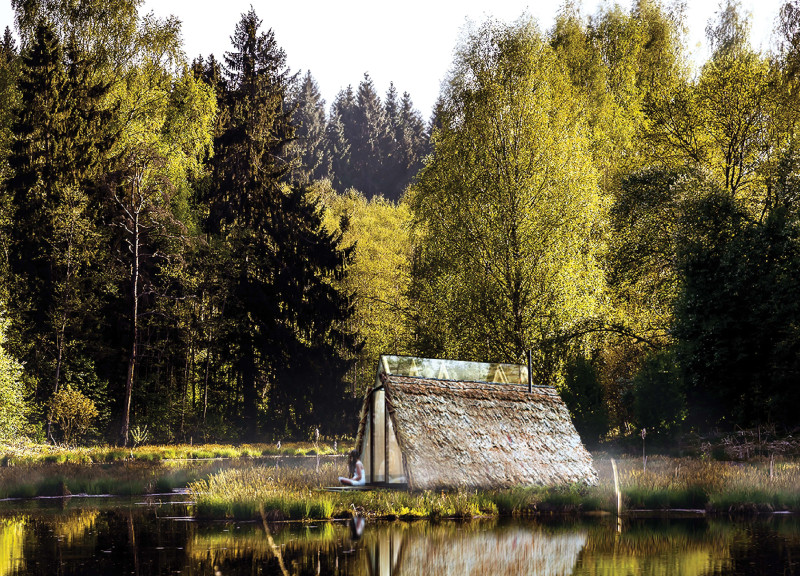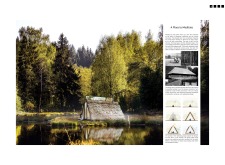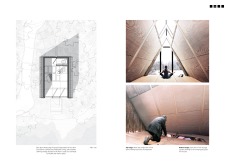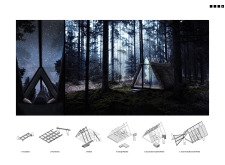5 key facts about this project
At its core, this project embodies the principles of mindfulness practices, specifically catering to users who wish to engage in meditation. The design emphasizes simplicity and functionality, highlighting an organized approach that prioritizes the occupants' experience. The unique architectural layout features a prominent a-frame silhouette, which is not only visually appealing but also practical. The steeply pitched roof allows for effective rainwater drainage and offers protection while enhancing the structure’s aesthetic appeal. Furthermore, it contributes to natural ventilation, ensuring the interior atmosphere remains comfortable and calm.
The architectural design utilizes a selection of materials that are both sustainable and contextually relevant. Primarily, the cabin features wood sourced from sustainable forestry, which forms the structural framework and ensures a warm, inviting feel throughout the space. Thatch forms the roofing material, connecting the project to traditional building practices while providing exceptional thermal insulation. Large glass panels dominate the façade, facilitating ample natural light and fostering a visual connection to the forest, encouraging occupants to enjoy the surrounding scenery and integrate nature into their meditative practice. The incorporation of Structurally Insulated Panels (SIPs) contributes to energy efficiency, aligning with contemporary sustainable design standards.
Important details, such as the interior layout, have been meticulously planned to create dedicated spaces for meditation, contemplation, and other supportive activities without clutter. This thoughtful organization allows for flexibility, enabling the space to adapt to a variety of user needs and preferences. The project also incorporates concealed storage beneath the flooring, which aids in maintaining an orderly environment, essential for a space dedicated to mindfulness.
The design approach in "A Place to Meditate" is distinguished by its commitment to sustainable architecture and the conscious choice of materials. By engaging in local material sourcing, the project minimizes environmental impact and nurtures a connection with the local community. Additionally, the structure is designed for modest land disturbance, preserving the existing natural habitat and ensuring that the environment remains intact for future use.
One of the remarkable aspects of this architectural design is its emphasis on the indoor-outdoor connection. Large windows not only invite natural light but also frame the beauty of the forest beyond, allowing the occupants to immerse themselves fully in the landscape. This feature is crucial in enhancing the meditative experience, as the interplay between the interior calm and the lively external environment fosters a profound sense of tranquility.
The project exemplifies how modern architectural ideas can align with traditional cultural contexts, creating a space that is both functional and reflective of the natural world. The careful integration of design elements facilitates a therapeutic atmosphere, encouraging users to experience meditation in its purest form.
For those interested in delving deeper into the intricacies of this project, it is recommended to explore the architectural plans, architectural sections, architectural designs, and architectural ideas that encapsulate the thought process behind "A Place to Meditate." Each element of design offers additional insights into how the project effectively marries function with aesthetic coherence in a serene environment.


























