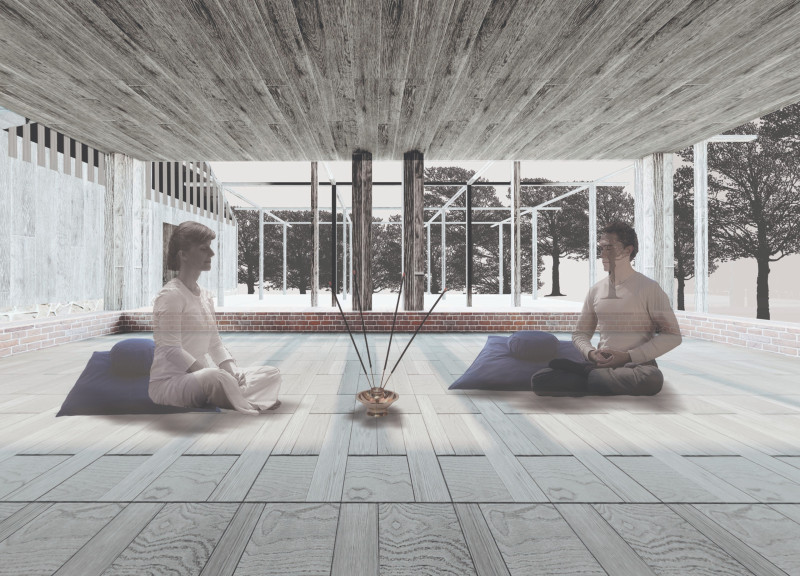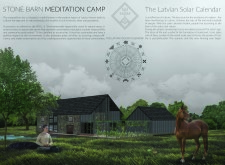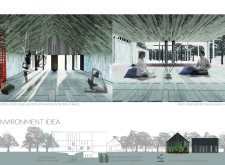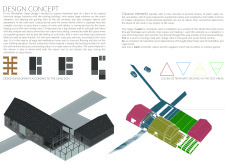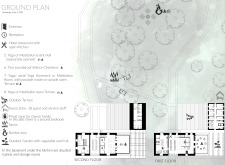5 key facts about this project
The primary function of the camp is to provide a space for meditation and wellness activities, fostering a sense of community engagement and personal reflection. It acts as a retreat for individuals seeking to connect with nature and themselves, promoting holistic well-being through various programs. The project ingeniously repurposes a dilapidated barn, retaining its historical essence while integrating large openings that invite natural light and offer views of the surrounding landscape, thereby enhancing the user experience.
Key parts of the design include communal and private areas that cater to different needs. Open spaces are strategically arranged to encourage social interaction while also allowing for solitude. The dining room features expansive glass elements that facilitate a continuous dialogue with the outdoors, encouraging occupants to immerse themselves in the natural setting. The meditation and yoga rooms are designed with tranquility in mind, utilizing natural materials like grey oak and local stones to create a warm and soothing atmosphere. These spaces not only reflect the camp's commitment to sustainability but also root the project in its geographical context.
The camp design exemplifies unique approaches through its integration of sustainable practices and culturally resonant architectural elements. The use of materials is particularly noteworthy, as it emphasizes local availability and environmental harmony. For instance, grey oak flooring and locally sourced stone lend authenticity to the project while echoing the cultural narratives of the region. Moreover, the incorporation of systems like rainwater collection and hydro turbines illustrates a commitment to ecological responsibility and resource efficiency.
The layout of the camp is carefully considered, with a delineation between private family zones and communal facilities, assuring that both individual needs and communal activities can flourish without interference. Outdoor terraces extend the usable space beyond the interior, allowing for a seamless transition into nature. This thoughtful design approach enhances the camp's function as a retreat where individuals can focus on mindfulness and well-being without distractions.
Moreover, the project effectively incorporates the Usins sign—a historical symbol relating to life and unity—into its design vocabulary, demonstrating respect for local traditions while providing contemporary relevance. This element doesn't just serve an aesthetic purpose; it contributes to the narrative of the space, fostering a deeper connection among users and the environment.
Overall, the Stone Barn Meditation Camp stands as a compelling example of modern architecture that respects cultural heritage and prioritizes sustainability. Its design balances individual relaxation and communal interaction, making it a unique facility for meditation and wellness. For those interested in exploring this project further, I encourage you to review its architectural plans, architectural sections, and architectural designs to gain deeper insights into its thoughtful construction and innovative design ideas. Exploring the project presentation will provide a more comprehensive understanding of how this camp can serve as a serene retreat in the heart of Latvia’s natural landscape.


