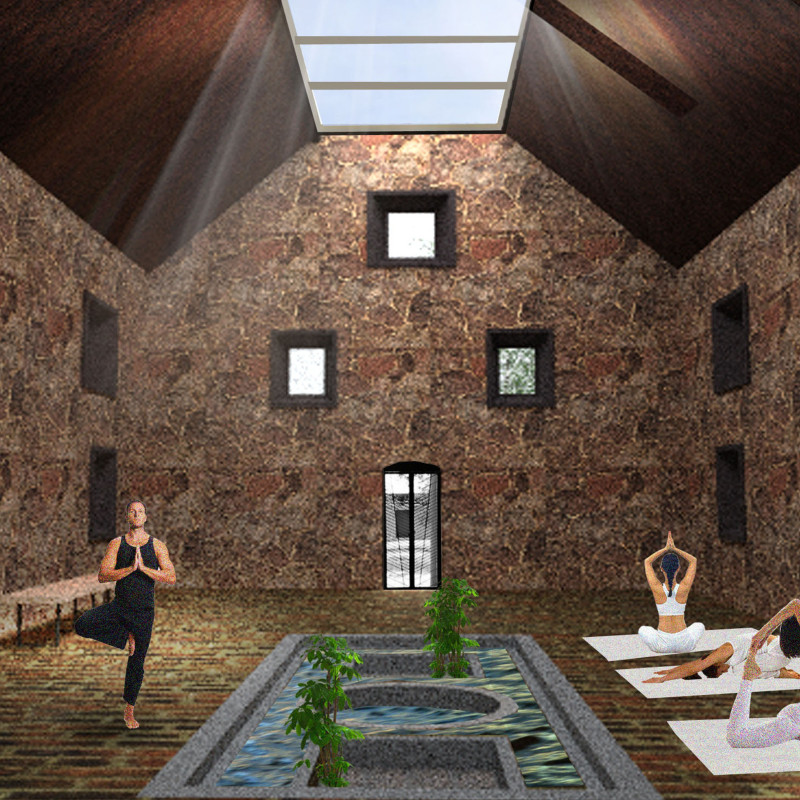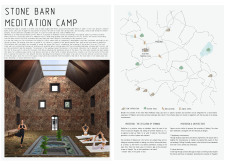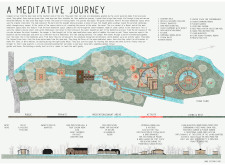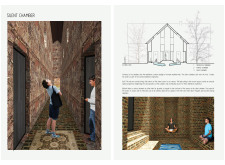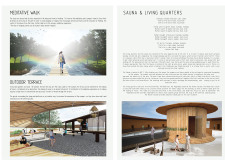5 key facts about this project
In terms of function, the Stone Barn Meditation Camp is meticulously structured to facilitate various activities centered around personal reflection, group meditation, and communal gatherings. Its architectural design encompasses multiple zones, each with distinct purposes that enhance the overall experience for visitors. Central to this retreat is the main structure, the Stone Barn, characterized by its robust use of local granite, which effectively integrates the building into its natural surroundings. The barn features expansive skylights that fill the interior with light and offer unobstructed views, creating a sense of open space that resonates with the surrounding landscape.
Notably, the camp includes silent chambers designed for individual meditation practice. These spaces are marked by their minimalistic design, drawing attention to the natural textures of stone and wood, which promote an environment of calmness. The architectural details such as narrow corridors enhance the sense of privacy, allowing individuals to focus on self-reflection without distractions.
The Meditation Hall serves as the communal heart of the facility, where larger groups can come together for guided practices or workshops. This hall is strategically designed to foster a sense of community while maintaining the focus on collective mindfulness. The configuration of the space, paired with carefully chosen furnishings, creates a warm and inviting atmosphere.
Outdoor elements are integral to the project as well, with meditative pathways leading visitors through lush gardens filled with native flora. These gardens not only offer a sensory experience but also serve as sources of nourishment, reinforcing the camp's commitment to sustainability. The inclusion of a reed pool as a water feature brings an additional layer of serenity, capturing rainwater while providing a reflective space for contemplation.
Materiality plays a crucial role in the architectural narrative of the Stone Barn Meditation Camp. The thoughtful selection of local materials ensures a low environmental impact while creating structures that are authentic to their geographical location. The combination of granite, glass, pine, and birch wood reflects a commitment to craftsmanship and nurtures a connection to Latvian cultural heritage. Each material not only fulfills functional requirements but also contributes to the overall sensory experience of the space.
One of the unique aspects of the project is its intense focus on enhancing mindfulness through the arrangement of spaces and the tactile quality of materials. The architectural design cleverly draws on elements of nature, offering visitors pathways that encourage slow, deliberate movement and a deeper engagement with their surroundings. This aspect of the design encourages an immersive experience, promoting peace of mind and fostering a renewed connection to the natural world.
The Stone Barn Meditation Camp stands as a testament to the potential of architecture to create spaces that nurture well-being and introspection. By inviting visitors to immerse in both the built environment and the natural landscape, the project effectively blurs the lines between interior and exterior, encouraging a holistic approach to meditation and self-care.
For an in-depth exploration of the project’s architectural plans, sections, and creative designs, readers are encouraged to view the full presentation, which delves into the intricate architectural ideas that define the Stone Barn Meditation Camp. This project is a meaningful contribution to the discourse on how architecture can influence emotional health and foster a sense of belonging within nature.


