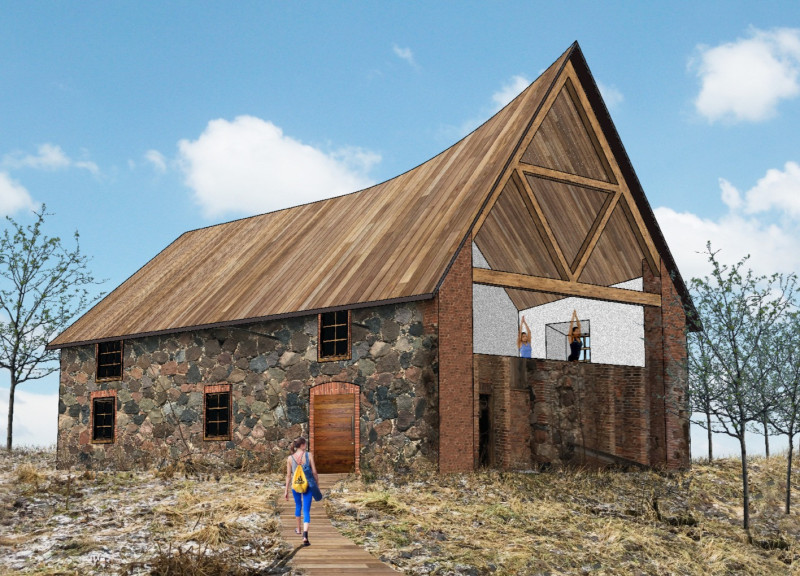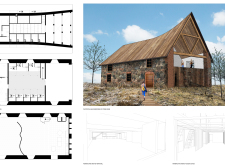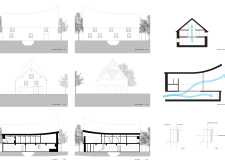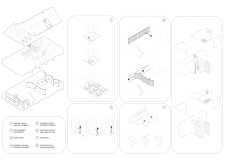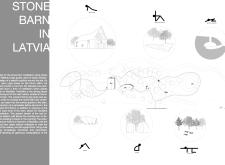5 key facts about this project
The layout and design of the camp reflect an overarching theme inspired by yoga and meditation. It incorporates elements derived from six yoga poses, effectively translating these movements into architectural forms and spatial organization. This unique approach encourages a connection between physical practice and the built environment, articulating an immersive experience that aligns with its purpose. The architecture invites users to engage with both the structure and the landscape, promoting mindfulness and reflection.
A critical aspect of the project is its emphasis on natural materials, which play an essential role in expressing the architecture's connection to the local environment. The use of locally sourced stone, timber, and red brick speaks to ecological responsibility while grounding the camp within its geographical context. These materials not only provide a sense of durability but also foster a warm aesthetic that resonates with the serene atmosphere of the retreat. The careful selection of materials ensures a direct relationship between the building and its surroundings, reflecting the textures and colors of the Latvian landscape.
In terms of spatial arrangement, the design features a multi-level structure that optimally utilizes the available terrain. The main pavilion functions as a primary gathering space, accommodating large groups for yoga sessions, workshops, and communal events. Surrounding this central area are individual guest suites, allowing for a balance between community interaction and personal retreat. This configuration underscores the intent to create a nurturing environment where visitors can both participate in shared activities and find solitude when desired.
Special attention is given to the flow between indoor and outdoor spaces. Expansive windows and open-air layouts facilitate a seamless transition, allowing natural light to flood the interior while providing users with picturesque views of the surrounding meditation garden. This design decision enhances the sense of tranquility, inviting occupants to feel immersed in nature throughout their stay. The integration of a lattice structure within the design further promotes airflow and ventilation, contributing to a comfortable atmosphere that aligns with principles of sustainability.
The landscaping surrounding the camp complements the architectural design, featuring a meditation garden equipped with various elements intended for reflection and tranquility. Designated paths guide visitors through the serene exterior, creating an opportunity for deeper engagement with the natural environment. Additional amenities, such as silence chambers and saunas, are thoughtfully positioned to enrich the overall experience, catering to the diverse needs of retreat participants.
This project exemplifies unique design approaches that emphasize flexibility and adaptability in the use of space. The interiors are conceptualized to support a range of activities, allowing the building to transform according to the needs of its users. Such versatility not only enhances the practicality of the space but also aligns perfectly with the ethos of mindfulness and personal exploration closely associated with meditation practices.
The Stone Barn Meditation Camp in Latvia stands as a representation of how thoughtful architectural practices can cultivate a meaningful relationship between the built environment and its users. Through a clear focus on the integration of natural materials, spatial dynamics, and the interplay of light and landscape, the project successfully creates a retreat that invites visitors to reconnect with themselves and their surroundings. For those interested in exploring this project further, delving into the architectural plans, sections, designs, and ideas will provide valuable insights into the architectural thought process and the thoughtful considerations behind this unique meditation camp.


