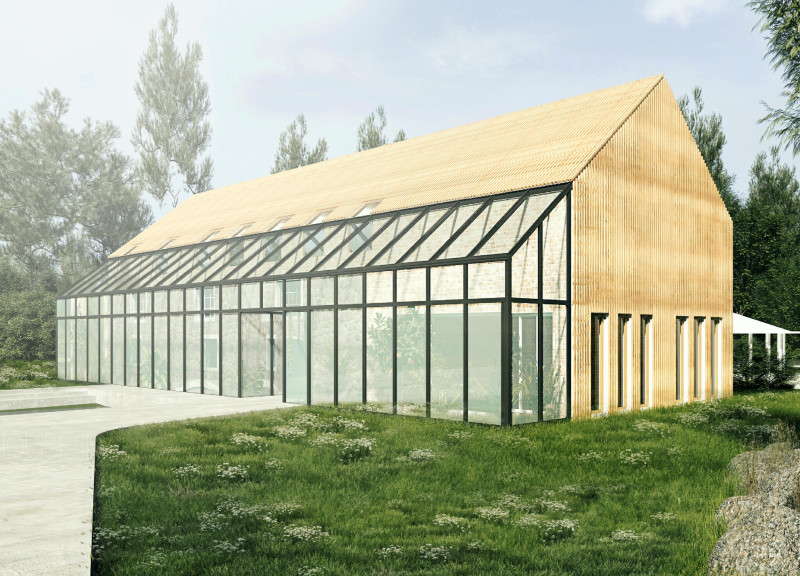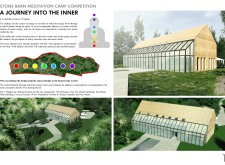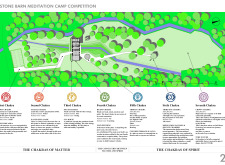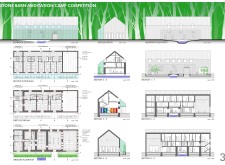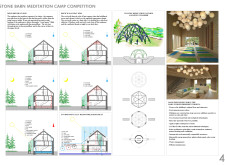5 key facts about this project
At its core, the camp serves as a retreat dedicated to meditation and self-discovery, emphasizing simplicity and natural materials to create a calming ambiance. The layout thoughtfully divides the project into seven key areas, each corresponding to a chakra. This intentional arrangement not only provides functional spaces but also encourages a journey of emotional and spiritual growth.
The first area, the welcome area, acts as the gateway, introducing visitors to the philosophy that underpins the camp. It sets the tone for the experience ahead, establishing a sense of comfort and community. Following this, the water esplanade represents the sacral chakra and is designed to evoke feelings of fluidity and creativity, providing a serene space for reflection by a body of water.
Transitioning through the camp, the solar chakra is represented by the sun house, strategically oriented to maximize sunlight exposure. This structure is designed to harness solar energy, reflecting a commitment to sustainability and energy efficiency, which is evident throughout the project. Moving forward, the heart chakra is embodied in the main building, which serves as the communal hub. This space encourages social interaction and connection, reinforcing the importance of community within the retreat.
The throat chakra is represented by structures such as the covered terrace and sauna, designed to enhance communication and personal expression. Here, visitors can engage in conversations that foster personal growth or enjoy quiet contemplation in a soothing environment. The sixth chakra, or third eye chakra, is symbolized by the meditation pavilion and silence chamber. This unique design element focuses on providing a dedicated space for introspection and mindfulness, allowing users to find stillness amidst their busy lives.
Finally, the integration of the crown chakra as the pure nature area emphasizes a harmonious relationship with the surrounding landscape. This section invites visitors to immerse themselves in the natural beauty that encapsulates the entire camp, encouraging a sense of unity with the environment.
Materiality is a significant aspect of the project, where a careful selection of resources reinforces the connection to the earth. Wood is utilized extensively in the structures, imparting warmth and inviting a sense of calm into the spaces. Glass facades enable transparency and facilitate natural light to flood the interiors, enhancing the overall experience of openness and connection to nature. Stone is used strategically for structural stability and aesthetic qualities, while insulation and energy-efficient practices make this design not just appealing but sustainable as well.
This project distinguishes itself through its unique approach of merging architectural design with the principles of well-being, turning the relationship between space and user into a transformational experience. Each area is designed not merely for utility but as a sanctuary that invites contemplation, creativity, and community engagement. The integration of energy-efficient systems, such as heating solutions and water management strategies, showcases a forward-thinking outlook that prioritizes environmental responsibility alongside user comfort.
For those interested in exploring more details, it is highly encouraged to review the architectural plans, sections, and designs that illuminate the intricacies of the camp’s layout and materials. Understanding these architectural ideas will provide deeper insights into the project’s thoughtful design and the intentions that drive its development.


