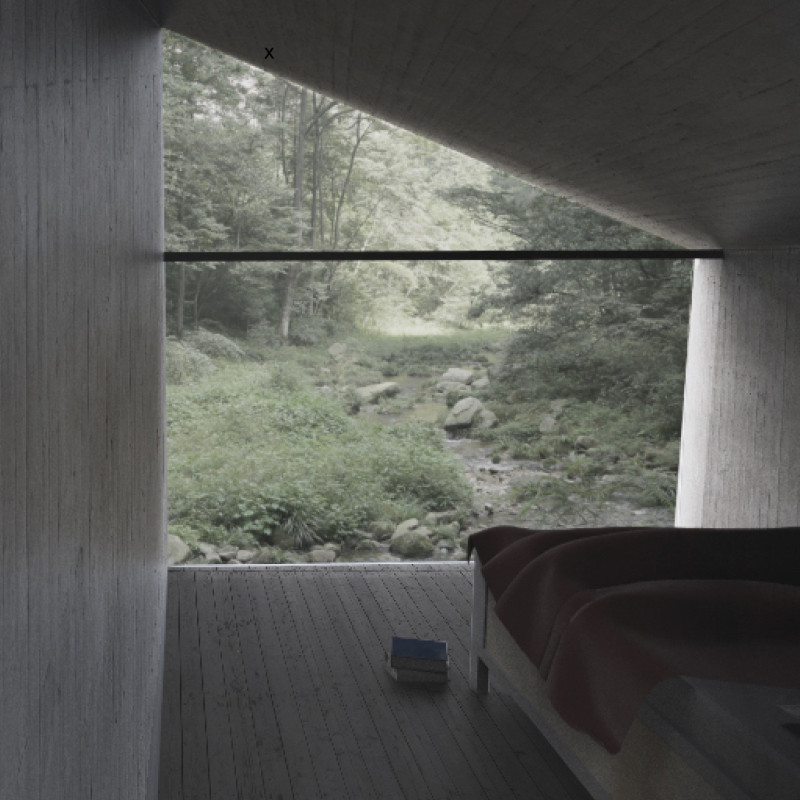5 key facts about this project
Key components of the project include the meditation center, private huts for accommodations, communal spaces such as a cafeteria, and wellness facilities, including a sauna. The meditation center serves as the heart of the camp, designed to accommodate both large gatherings and individual sessions. Its large windows create an inviting atmosphere, allowing the soft light of the forest to illuminate the interior, thus bridging the gap between indoor serenity and outdoor beauty.
The private huts, designed for one or two occupants, emphasize the importance of personal space while ensuring comfort and tranquility. Minimally intrusive in nature, these structures blend seamlessly into the surroundings, allowing visitors to immerse themselves fully in the tranquil environment. The cafeteria provides essential nutrition in a communal setting, encouraging interaction among guests and reinforcing the sense of community within the camp.
A distinctive quality of this project is its unique approach to materiality. The architects selected concrete for its durability and integration into the landscape, while wood invokes warmth and reflects the natural spirit of the forest. Glass is used extensively, ensuring ample natural light and promoting a connection to the external environment. The careful selection of materials underscores the project’s commitment to sustainability and minimizes its ecological footprint, demonstrating a mindful approach to architecture.
The design also showcases a flexibility that caters to various activities. The layout allows for open spaces that can transform based on the needs of the users, whether for yoga sessions, group meditations, or quiet contemplation. Moreover, the pathways throughout the site gently guide visitors, promoting exploration and a deeper connection with nature. This dynamic nature of the space speaks to the architects' intent to create an environment that is not only functional but also adaptable to the diverse needs of its users.
Furthermore, the project embodies a holistic view of well-being. Incorporating facilities like the sauna supports physical health and wellness, while communal dining encourages social interaction and shared experiences. This thoughtful arrangement of spaces highlights the importance of community, personal reflection, and a shared journey towards mindfulness.
The Stone Barn Meditation Camp ultimately reflects a careful consideration of how architecture can enhance personal and communal experiences in harmony with nature. Its design represents not only a physical space but also an invitation to engage with the environment and oneself. For those interested in exploring deeper insights into this project, including architectural plans, sections, and designs, reviewing the project's presentation will reveal the full scope of its architectural ideas and intentions. This exploration will further enrich one's understanding of how thoughtful design can foster connection and well-being in a natural setting.






















