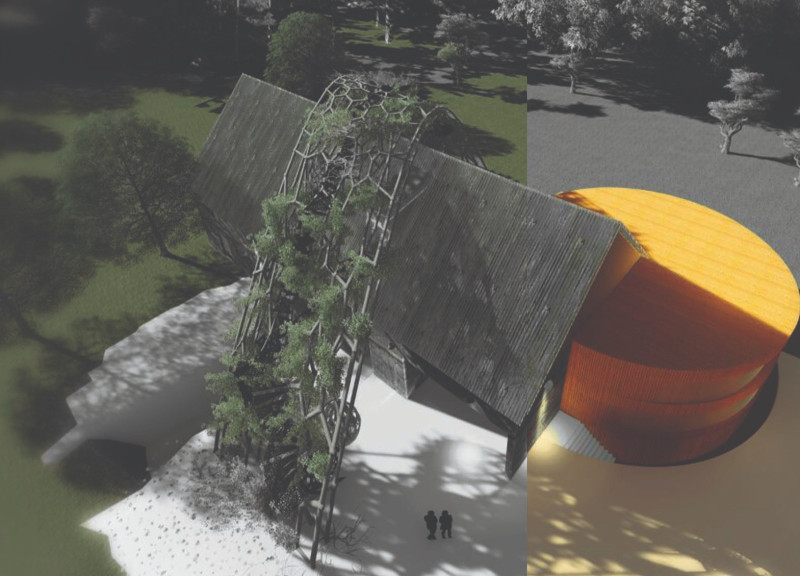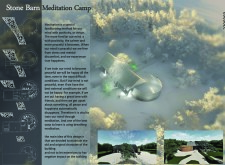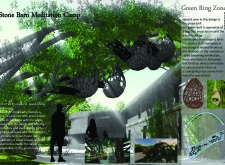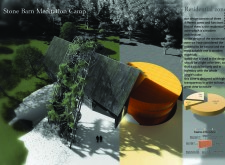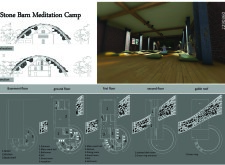5 key facts about this project
The project consists of distinct functional areas that contribute to the overall objective of fostering mindfulness. At the heart of the camp is the Main Event Hall, a versatile space dedicated to group meditative practices and community activities. This area is designed with ample natural light and an open layout, encouraging interaction and collaboration among users while maintaining a sense of calm. Surrounding the event hall are residential zones, crafted to facilitate individual contemplation and rest. The architecture employs a design language that embraces the use of natural materials, particularly light-colored ThermoWood, which reinforces the connection with the forested landscape.
The residential areas are intentionally designed to reflect the natural environment, with large windows that enable unobstructed views of the outdoors, allowing individuals to feel immersed in nature even when indoors. This careful design consideration highlights the importance of transparency and light, contributing to a calming atmosphere. Additionally, the unique Green Ring Zone encircles the main structure, illustrating a design philosophy inspired by organic forms found in nature. This area not only serves as a buffer of greenery but also embodies the concept of "breathing meditation," encouraging users to engage with the surrounding flora and air for a more holistic experience.
A noteworthy aspect of this project is its innovative structural solutions, such as the use of space frame structures within the Green Ring Zone. These frames offer a robust yet flexible framework that supports the organic design elements while facilitating the growth of greenery. By marrying form and function, the architecture responds effectively to environmental needs, blending innovation with a commitment to sustainability.
Throughout the design, an emphasis on materiality is evident, with natural stone and unfinished wood finishes being prominently featured to foster a sense of authenticity and continuity with the land. These materials not only enhance aesthetics but also contribute to improved thermal performance, ensuring a comfortable environment throughout varying weather conditions. The strategic choice of materials reflects a broader understanding of how architecture can influence mental wellbeing, guiding users on their path to tranquility while embracing contemporary architectural practices.
The overall design of the Stone Barn Meditation Camp is a response to the desires of modern individuals seeking respite from the pressures of daily life. By creating spaces that prioritize relaxation, community, and nature, the project serves as a crucial space for rejuvenation. The seamless integration of architectural elements encourages users to engage with both their inner selves and the external environment, highlighting the necessity of attuned living.
For those interested in understanding the nuances of this architectural project, exploring the detailed architectural plans, sections, and design elements will provide deeper insights into the thoughtful approaches that underpin its realization. The Stone Barn Meditation Camp stands as a testament to how architecture can effectively meet emotional and spiritual needs while fostering a harmonious relationship with the natural world. For a comprehensive look at the project and to appreciate the design intricacies, readers are encouraged to examine the project presentation for further details.


