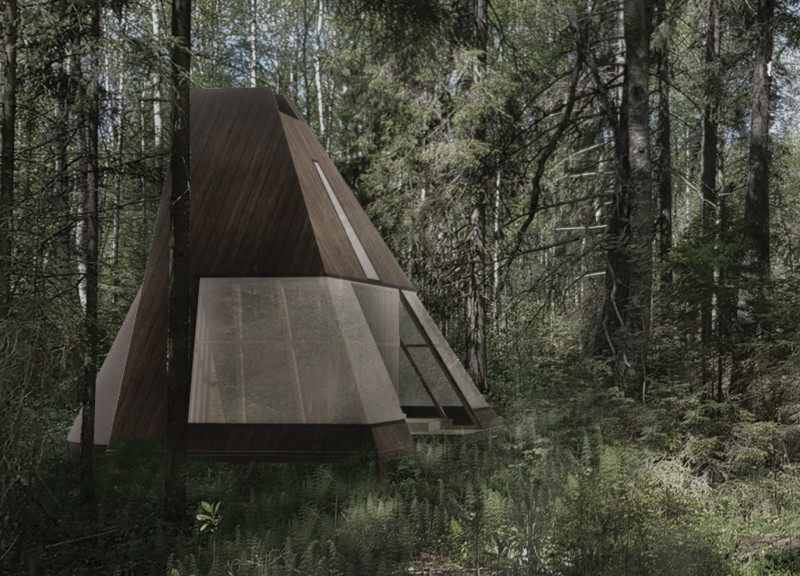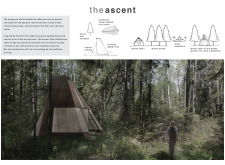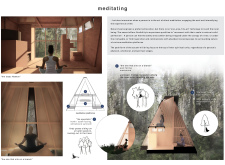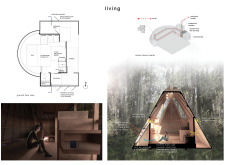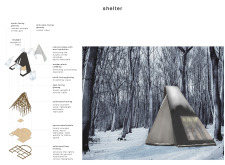5 key facts about this project
At first glance, the architectural form draws on traditional Latvian building techniques while integrating modern materials and sustainable practices. The gabled roof, a hallmark of local architecture, has been reinterpreted into a conical shape that aesthetically blends with the wooded landscape. This volumetric choice is not merely for style; it responds to climate considerations in the region, such as snow loads and rainfall, demonstrating an efficient and thoughtful architectural solution.
The spatial organization of the cabin progresses through distinct meditation zones, each carefully curated to provide varied experiences that correspond with different stages of meditation. The carefully designated platforms, named after renowned figures and natural elements, create specific atmospheres conducive to contemplation. Varieties in the design of these zones reflect a deep understanding of the meditative process, moving from enclosed, intimate spaces to more expansive areas that open to panoramic views of the surrounding forest. This variation allows users to choose their experience based on personal preferences or needs on any given day.
A defining characteristic of the project is its commitment to sustainable materiality. The choice of locally sourced spruce wood not only serves aesthetic purposes, creating a warm and inviting interior, but also aligns with environmentally conscious building practices. The wooden cladding echoes the natural textures found in the forest, ensuring that the structure feels integrated into its surroundings. Coupled with a canvas canopy that offers insulation and breathability, the design maintains a focus on energy efficiency. The incorporation of glazing, strategically placed to optimize light and views, promotes an enhanced interaction between the interior space and the exterior environment. This attention to detail in using sustainable materials is indicative of a broader trend within architecture that emphasizes ecological considerations and a lowered carbon footprint.
The interior layout is designed with user comfort in mind, featuring modern amenities that align with the simplicity of a meditation retreat. Key installations, such as a composting toilet and a sunroom that blurs the boundaries between inside and outside, enrich the overall experience and practicality of the cabin. The innovative use of a rocket mass heater showcases a commitment to sustainable heating solutions, ensuring warmth without compromising environmental integrity.
An essential aspect of this architectural project is its seamless integration with the surrounding landscape. The thoughtful placement of operable windows facilitates natural cross-ventilation, enhancing indoor air quality while inviting the sounds and scents of the forest inside. This design consideration not only promotes comfort but deepens users' connection with the natural elements surrounding them.
This project presents unique design approaches that challenge traditional concepts of architecture focused solely on aesthetics or functionality. By prioritizing the user’s spiritual experience and interaction with nature through architectural design, it stands as a testament to how thoughtful design can cultivate deeper personal reflection. The blend of traditional and contemporary elements, coupled with sustainable practices, positions this project as a vital exploration in the realm of architecture.
To gain further insights into the project, including architectural plans and design specifics, readers are encouraged to explore the presentation of this meditation cabin. Engaging with the detailed architectural sections and design elements will provide a comprehensive view of how this project effectively marries functionality with a deep respect for its natural context.


