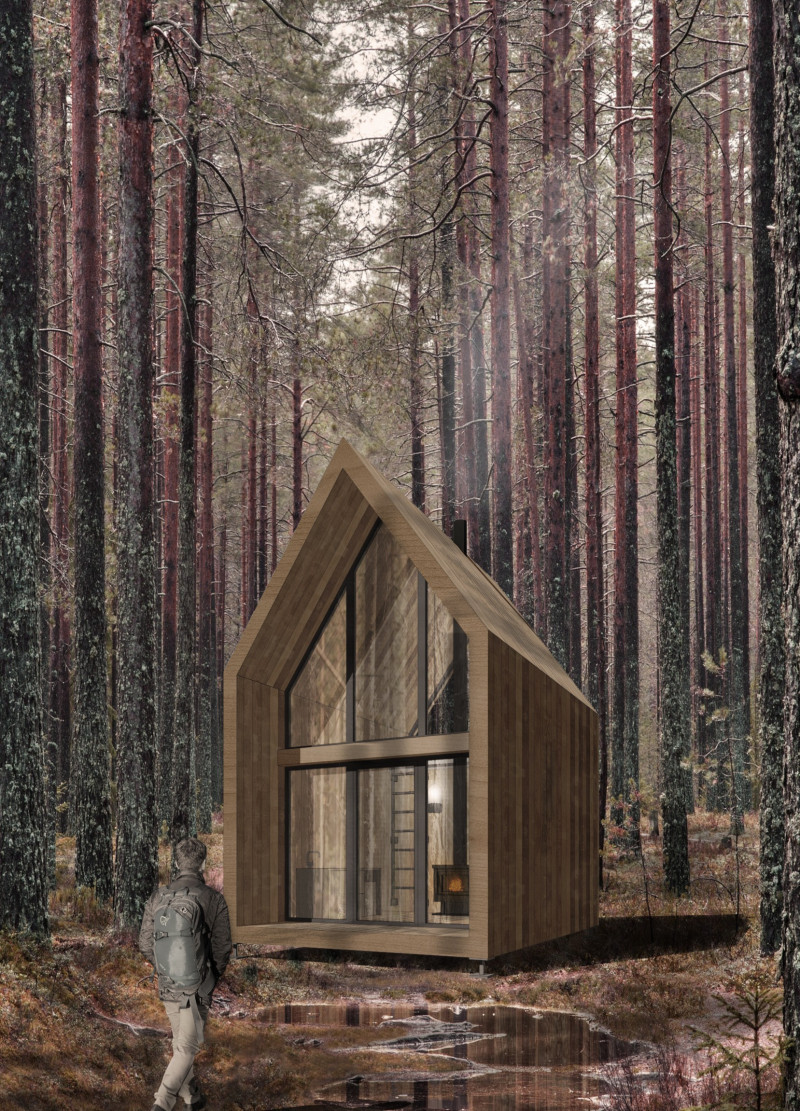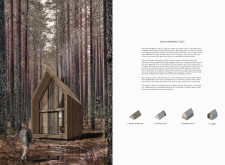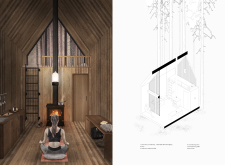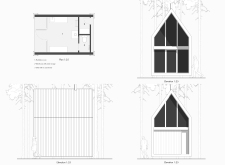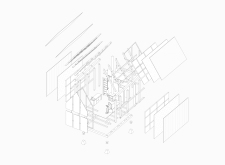5 key facts about this project
The function of the meditation cabin is clear: it provides a dedicated space for introspection and relaxation. Unlike conventional homes, this facility is intended specifically for individuals seeking solace and a deeper connection to their inner self. The design carefully considers how occupants will experience the space, encouraging them to engage with nature through the large, strategically placed windows that frame the views of the trees outside. This seamless interaction between interior and exterior blurs the lines of confinement, thereby fostering a sense of openness.
Key architectural elements contribute significantly to the overall character of the project. The cabin features a steeply pitched roof that draws inspiration from traditional Latvian architecture. This choice not only enhances the aesthetic appeal but also serves practical purposes, such as efficient rainwater runoff. The exterior is clad in locally sourced timber, a decision that illustrates both a commitment to sustainable practices and a preference for materials that resonate visually with the natural environment. The use of wood extends into the interior, where warm, natural finishes create a welcoming atmosphere conducive to meditation.
The spatial layout of the cabin is vital to its function. The meditation room lies at its heart, designed as an inviting and peaceful space where natural light floods in, further enhancing the soothing environment. The design incorporates additional areas such as a warehouse and bathroom facilities, ensuring that residents have access to essential amenities without detracting from the cabin's primary purpose. Attention to detail is evident in features like the wood-burning stove, which provides warmth and comfort while also contributing to a cozy ambiance.
What makes this project particularly noteworthy is its approach to sustainability and simplicity. The architectural design emphasizes minimal environmental impact, utilizing local materials and methods that reduce the carbon footprint associated with construction. In addition, the orientation of the cabin is a deliberate decision to optimize the use of sunlight for natural heating and lighting, ensuring energy efficiency and reducing reliance on artificial resources.
The cabin’s integration with nature extends beyond mere structural choices. Outdoor areas, such as a loggia, facilitate further interaction with the environment, allowing occupants to practice meditation or simply enjoy the scenery. The overall design encourages individuals to immerse themselves in the tranquil setting, reinforcing the cabin's purpose as a place of peace and reflection.
Exploring this project further will provide deeper insights into the architectural plans, sections, and design ideas that underpin its concept. By examining these elements, readers can gain a fuller understanding of how architecture can foster mindfulness and support a sustainable lifestyle. This meditation cabin serves as a testament to the thoughtful interplay between architecture and environment, reminding us of the importance of creating spaces that nurture both the mind and the planet. To delve deeper into the specifics of this unique design, consider exploring the presentation that showcases the architectural details and innovative ideas behind this exceptional project.


