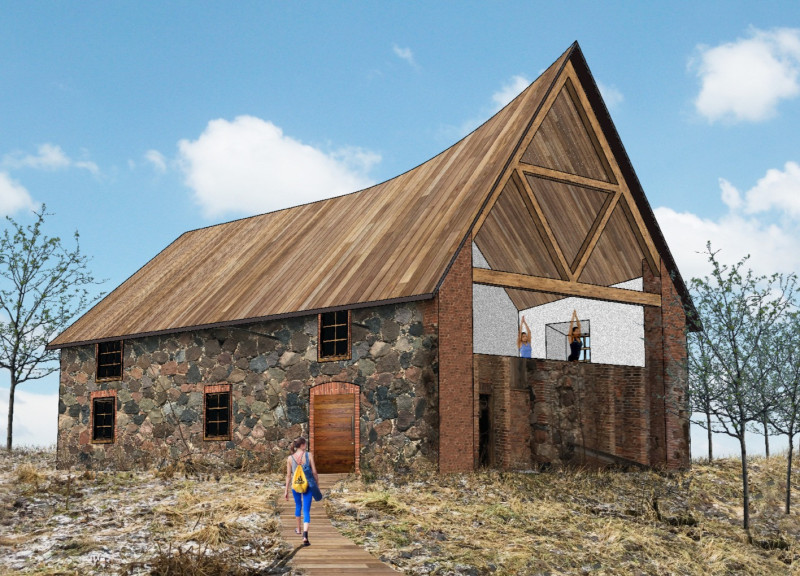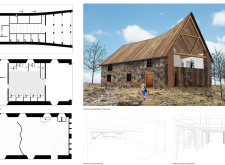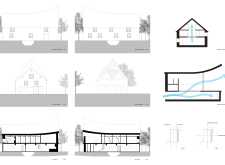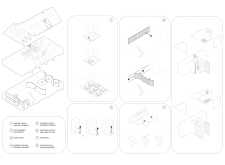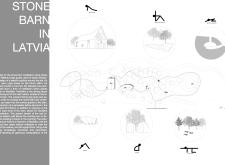5 key facts about this project
### Project Overview
The Stone Barn Meditation Camp is located in Latvia and is designed to support meditation practices, particularly yoga. The layout incorporates six distinct yoga poses, creating spaces that not only facilitate various activities but also enhance the meditative experience. The design merges traditional architectural forms with contemporary sustainable principles.
### Spatial Configuration and Flexibility
The project emphasizes flexibility and tranquility, essential elements for meditation. Each pavilion is inspired by a specific yoga pose, establishing a harmonious relationship between the built environment and nature. The hierarchical structure of the camp allows for adaptability, catering to changing user needs while optimizing functionality.
The three-floor organization features distinct layouts: the first floor houses community spaces for group practices, while the second and third floors provide guest accommodations designed for both privacy and communal interaction. Movable walls and adaptable partitions enable dynamic uses of the internal spaces, ensuring that the design remains responsive to the needs of users.
### Materiality and Sustainability
The selection of materials reflects both durability and connection to the environment. Stone serves as the primary external material, providing a natural aesthetic, while wood is used for roofing and structural elements, imparting warmth and enhancing the tactile experience. Brick is incorporated for its thermal properties, aligning with the traditional architectural context of Latvia.
Sustainable practices are a keystone of the design, which features photovoltaic glass for energy efficiency and passive systems to reduce energy consumption. These initiatives utilize local materials, minimizing transportation emissions. Natural light and ventilation are emphasized through strategic design choices, contributing to a comfortable indoor climate while fostering an engaging sensory experience.
In addition, outdoor areas such as the meditation garden and silence chambers are integral to the project, promoting introspection and mental well-being through direct interaction with nature. These features enhance the overall user experience, supporting the objectives of the camp in creating a nurturing environment.


