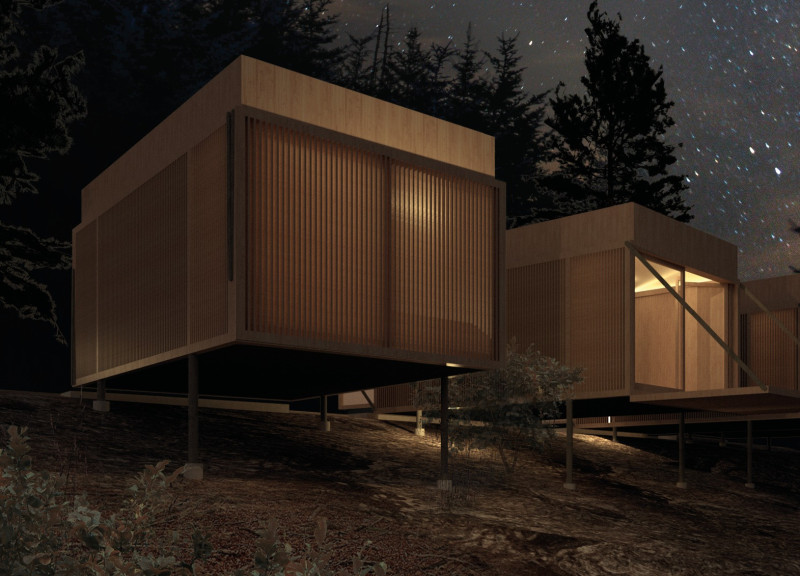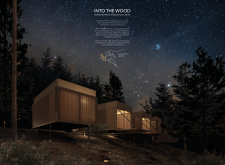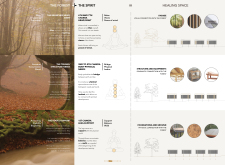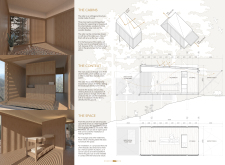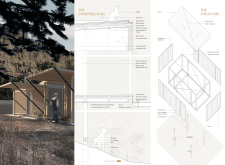5 key facts about this project
The primary architectural composition consists of several cabins constructed predominantly from local timber, a choice that emphasizes sustainability and a genuine connection to the environment. The use of certified timber throughout the structure lends warmth and a tactile familiarity that enhances the user experience while being environmentally responsible. The cabins are elevated on circular steel pillars, which serve two purposes: they provide structural stability and reduce the ecological footprint by minimizing ground disturbance. This design consideration encourages a seamless flow between the interior spaces and the vibrant forest backdrop.
Internally, the cabin layouts are meticulously designed to foster multifunctionality. They include dedicated areas for meditation, holistic treatments, and storage, ensuring that every square inch is utilized efficiently. The meditation platforms within the cabins are intentionally positioned to offer unobstructed views of the forest, inviting occupants to experience the soothing qualities of their surroundings. Each cabin's entry porch further bridges the gap between the natural and built environments, creating a welcoming space that transitions users from the forest into a cocoon of tranquility.
The architectural design also emphasizes natural light through carefully placed glass windows. These large expanses not only frame the landscape outside but also create an ethereal ambiance within. The thoughtful placement of these elements ensures that sunlight plays a role in transforming the space throughout the day, adding to the overall sensory experience.
Unique aspects of this project lie in its commitment to aligning architecture with holistic health practices. The designs reflect principles akin to the chakra system, suggesting that the physical configuration of spaces can indeed influence emotional healing. This perspective transforms the cabins into more than mere structures; they are venues for mental and spiritual rejuvenation, redefining the purpose of architectural design in relation to user well-being.
Sustainability has been woven into the project through various eco-friendly practices. The integration of solar panels into the roofing system is an important element that underscores the project’s commitment to renewable energy. This inclusion not only helps power the cabins but also serves as an educational point for users, promoting awareness of sustainable practices. Additionally, the installation of water collection systems plays a significant role in conserving resources, further demonstrating the project's ecological mindfulness.
Given the strategic design and thoughtful details embedded in the "Into the Wood - Forest Bathing Meditation Cabins," those interested in architectural innovation and sustainability will find ample insights. Review the architectural plans and sections to gain a deeper understanding of how these elements converge to create a space that nurtures both the mind and the body. Exploring these architectural designs can provide valuable lessons in integrating nature with built environments, emphasizing user well-being throughout the architectural journey. There is much to discover in the details of this project, inviting those who seek inspiration in the field of architecture to delve deeper into its presentation.


