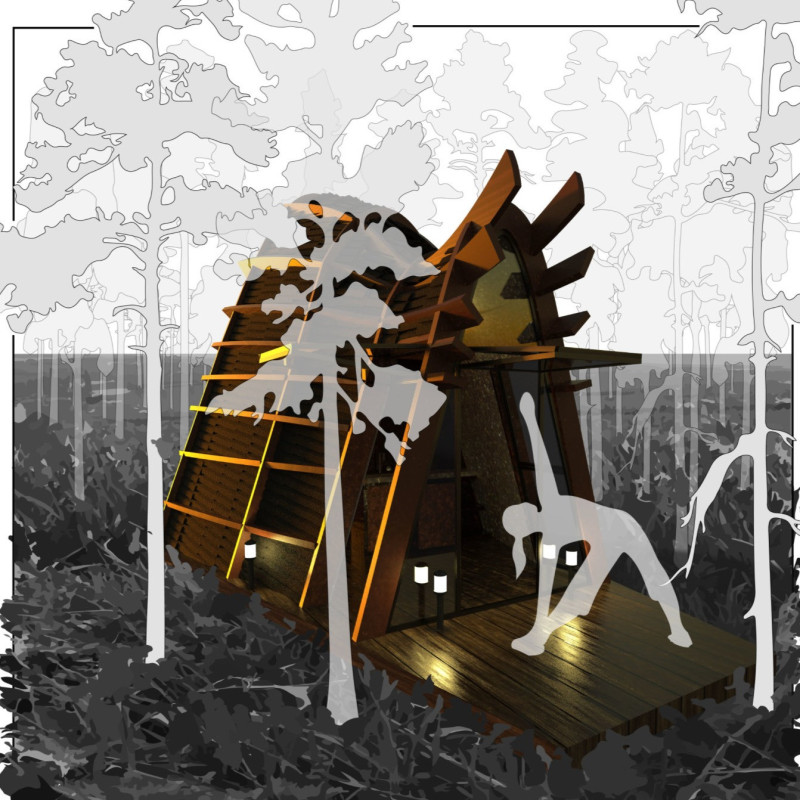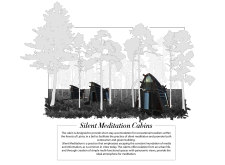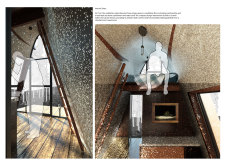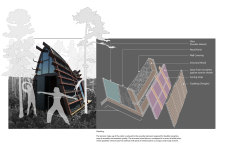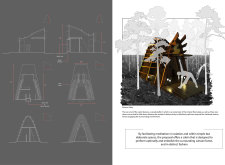5 key facts about this project
This architectural endeavor represents a commitment to ecotourism and environmental consciousness, emphasizing sustainability in both material selection and overall design. Each cabin is purposefully constructed to serve several key functions: providing a peaceful place for meditation, comfortable sleeping arrangements, and basic kitchen amenities without compromising on the quality of experience. The layout of the cabins is intuitive, with designated areas that reflect a minimalist approach, which invites users to focus on the meditative practice rather than distractions.
When examining the unique design approaches taken in this project, it is clear that the cabins integrate seamlessly with their wooded surroundings. The use of natural materials, such as structural wood and wood panels, ensures a visual and tactile relationship with the forest environment. Additionally, double-glazed glass windows feature prominently, allowing natural light to permeate inside while still offering thermal insulation. This thoughtful interplay of materials not only enhances aesthetic appeal but also promotes energy efficiency, aligning with the project’s sustainability goals.
The overall spatial arrangement of the cabins enhances the user experience. Each cabin is designed with large windows that frame picturesque views of the forest, creating an immersive atmosphere ideal for meditation. Furthermore, the inclusion of bi-fold doors exemplifies a dedication to blurring the line between indoors and outdoors, encouraging users to engage with the natural environment actively. This approach fosters a sense of liberation and tranquility, both vital for personal reflection.
The design further incorporates practical elements that enhance user comfort without overwhelming the senses. The cabins’ interiors are characterized by their calm color palettes, inviting textures, and natural lighting, all of which play a role in creating a serene environment conducive to mindfulness practices. Lighting is carefully considered, allowing occupants to tailor their experience based on time of day and personal preference, further supporting the meditative purpose of the cabins.
In terms of architectural philosophy, the project prioritizes a tranquil lifestyle that resonates with current trends towards minimalism and wellness-focused design. By stripping away unnecessary distractions and focusing on essential functions, the Silent Meditation Cabins encourage visitors to immerse themselves in the moment, fostering a sense of peace and reflection.
Overall, the Silent Meditation Cabins project is an exemplary model of how architecture can cater to wellness and mindfulness in a natural setting. The careful integration of materials, thoughtful spatial configurations, and a focus on sustainability all contribute to an enriching experience. For those interested in exploring the design principles and architectural ideas embedded in this project, reviewing the architectural plans, architectural sections, and overall architectural designs will provide deeper insights into this compelling architectural endeavor. Visitors and potential users are encouraged to delve into the specifics of the project presentation to discover how architecture can create spaces that promote well-being and contemplation.


