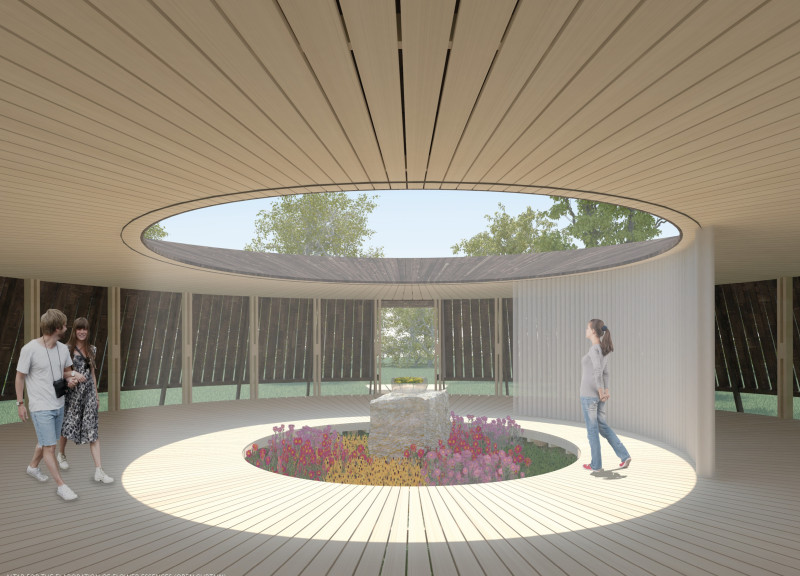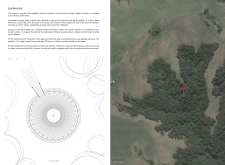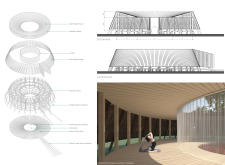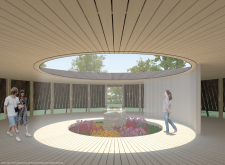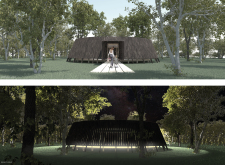5 key facts about this project
At its core, the Sun Pavilion represents an innovative approach to architecture that emphasizes harmony between the built and natural worlds. The intent is not merely to construct a structure but to create a space that resonates with the environment and invites individuals to immerse themselves in its atmosphere. The pavilion serves multiple functions, accommodating solitary meditation, group workshops, and events centered around floral essence creation. This flexibility reflects contemporary needs for multifunctional spaces in architectural design.
The design showcases a circular floor plan, which facilitates movement and interaction among visitors. This spatial organization naturally directs attention toward the central altar, a key feature of the pavilion that holds various flower essences, encouraging participation in aromatic practices. The choice of a radial layout allows users to experience the space collectively or privately, depending on their needs, further enhancing its adaptability.
An essential element of this architectural project is its materiality. The use of timber for the roof and flooring contributes to a warm ambiance, while burnt wood siding provides both aesthetic appeal and durability. This technique not only enhances the visual texture of the structure but also ensures environmental resilience, aligning with sustainable architectural practices. These materials echo their natural context, allowing the pavilion to blend seamlessly into the landscape.
Another notable aspect of the design is the incorporation of a curtain system, which can modify the space’s functionality based on its use. When drawn, the curtains create a private sanctuary for individual contemplation; when opened, they promote communal engagement and creativity in flower essence activities. This unique design approach showcases an understanding of user experience, catering to varied preferences within a single structure.
Light plays a critical role within the Sun Pavilion. Designed to maximize natural illumination, the structure allows sunlight to filter through its openings, enhancing the meditative quality of the interior. The interplay of light and shadow throughout the day establishes a dynamic environment that engages visitors and complements their experiences within the pavilion.
The project emphasizes organic forms that mirror natural patterns, which is reflected in both the circular design and the chosen materials. These design choices not only evoke a sense of place but also acknowledge the ecological context. The dialogue established between the structure and the surrounding flora is fundamental to the overall experience, making the pavilion an integral part of its environment rather than a separate entity.
Overall, the Sun Pavilion project stands as a significant example of contemporary architectural ideas that prioritize ecological integration and user flexibility. Each detail, from the material choices to the spatial configurations, demonstrates a commitment to thoughtful design, enabling individuals to engage with nature in meaningful ways. For those interested in understanding the intricacies of this project, exploring its architectural plans, sections, and design elements will provide insightful perspectives on how this pavilion contributes to the dialogue between architecture and the natural world.


