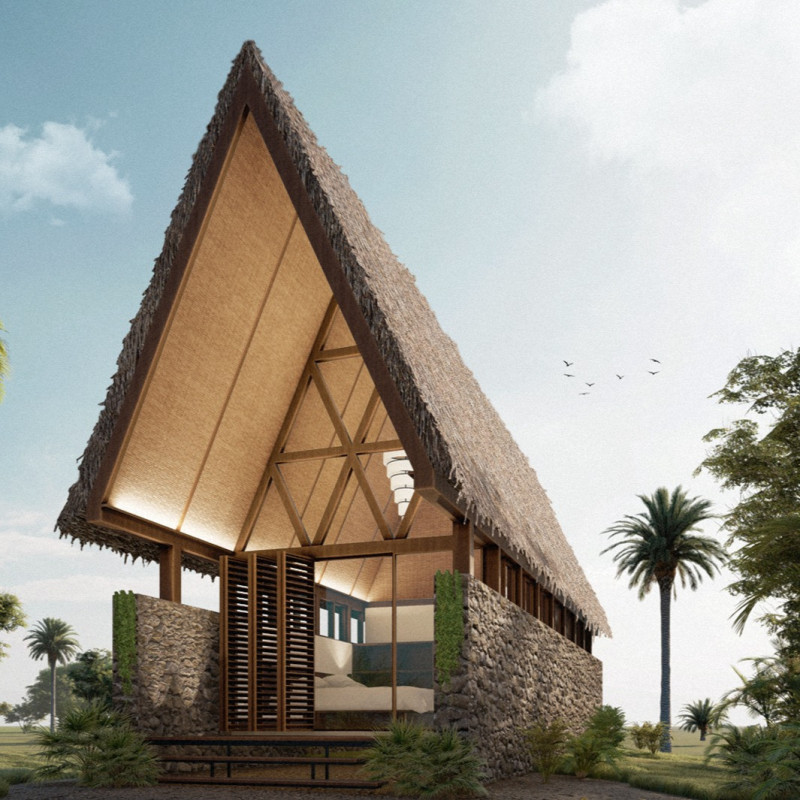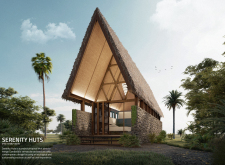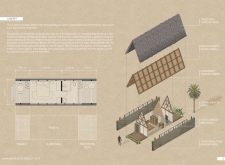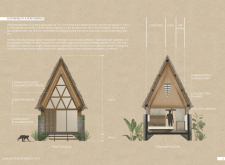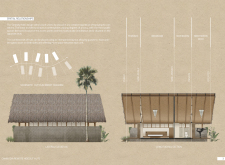5 key facts about this project
At its core, Serenity Huts represents a commitment to sustainable living. The architectural design incorporates local materials and traditional building methods, ensuring minimal environmental impact while fostering a sense of place that aligns with the community's heritage. The use of sustainably sourced timber, woven bamboo, and thatched roofs not only reflects local craftsmanship but also establishes a dialogue between the structures and the landscape. This connection is pivotal, as it resonates with the ethos of eco-tourism, aiming to educate visitors about the ecological and cultural significance of the area.
Functional aspects of the design are carefully considered to meet the needs of guests. Each hut spans approximately 19.80 square meters and comprises essential living spaces, including a bedroom, bathroom, meditation deck, and terrace. The layout promotes an organic flow between these areas, enhancing interaction with the natural environment while also providing privacy. The arrangement of the huts allows for personal space, ensuring that the tranquility of the surroundings is preserved for all guests.
In terms of architecture, the pitched roofs are a notable feature, reminiscent of traditional Khmer design. They serve not only aesthetic purposes but also practical ones by facilitating rainwater runoff and enhancing the huts' insulation properties. The integration of sliding window panes and mosquito screens allows for ventilation and natural light while maintaining a connection to the outdoor environment, inviting the soothing sounds of nature indoors.
A unique design approach evident in this project is the incorporation of meditation areas as integral components of the huts. This aspect emphasizes the intention of creating spaces conducive to relaxation and reflection. It also aligns with the growing trend of wellness tourism, catering to a demographic seeking restorative experiences.
Moreover, the use of stone masonry walls adds durability and structural integrity to the huts, balancing the organic qualities of the wood and bamboo with a robust and enduring material. This thoughtful integration of different materials showcases a harmonious relationship between strength and lightness, further enhancing the overall aesthetic of the project.
The Serenity Huts project is not merely a collection of structures; it is a carefully curated experience that invites guests to immerse themselves in the natural beauty and cultural richness of Cambodia. Each design element works together to contribute to an environment where sustainability, comfort, and cultural appreciation coexist.
To gain deeper insights into the architectural aspects of Serenity Huts, including architectural plans, sections, designs, and ideas, it is encouraged to explore the project presentation further. This exploration will present a comprehensive understanding of how the project effectively embodies the principles of eco-tourism and architectural harmony with nature.


