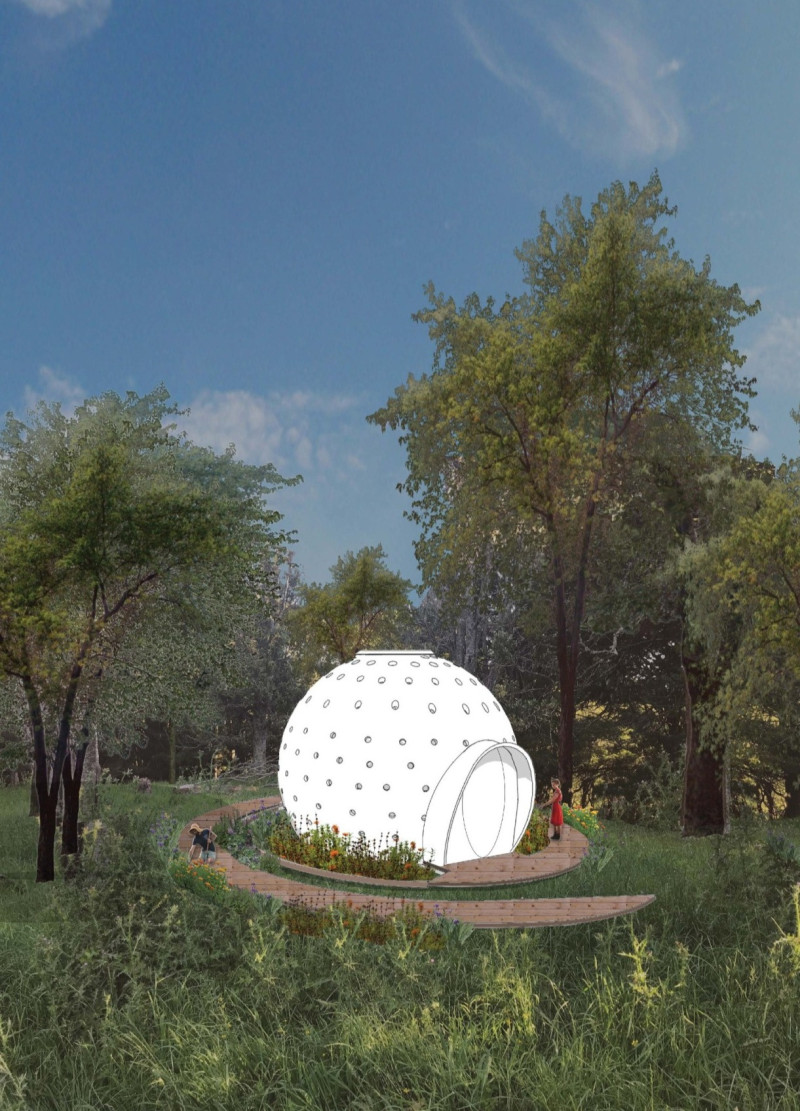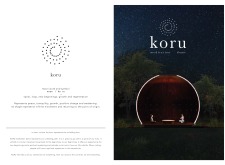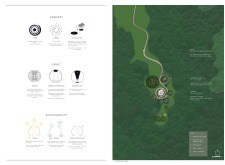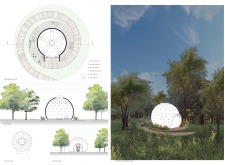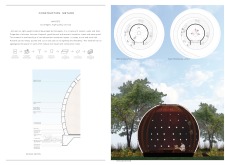5 key facts about this project
Serving primarily as a meditation and contemplation space, the dome is designed to accommodate both individual introspection and group gatherings. The interior configuration promotes a seamless flow, encouraging interaction while maintaining the quietude essential for meditation. This dual functionality is core to the project’s intent, making it a versatile space suitable for various activities related to wellness and mindfulness.
Prominent elements of the Koru Meditation Dome include its distinctive spiral form, which reflects the overarching theme of movement and growth. The dome’s design incorporates sweeping skylights that allow natural light to fill the interior, enhancing the atmosphere of calm and inviting users to gaze at the skies above. This integration of natural light plays a critical role in promoting mental well-being, making it a thoughtful element of the architectural design.
The specialized selection of materials is another highlight of the Koru Meditation Dome. Aircrete, with its lightweight, sustainable properties, is used extensively in the construction, providing excellent thermal and acoustic insulation without compromising structural integrity. Laminated wood elements contribute both to the aesthetic appeal and the natural warmth of the space, fostering a sense of comfort and refuge. These materials align with the project’s commitment to sustainability, ensuring minimal environmental impact while enhancing the user experience.
Unique design approaches mark this project as a standout in contemporary architecture. The incorporation of natural ventilation systems demonstrates an understanding of passive design principles, allowing fresh air to circulate throughout the dome without relying heavily on mechanical systems. This approach not only supports the project’s sustainability goals but also enriches the overall ambiance, allowing visitors to feel connected to the surrounding environment while inside.
In addition to the meditation dome itself, the site includes thoughtfully designed pathways that guide users to and from the space, seamlessly integrating the structure with its natural landscape. These pathways are accompanied by reflection areas encouraging pause and contemplation, reinforcing the holistic experience of the project. The herb and flower spirals further contribute to biodiverse ecosystems, inviting users to engage their senses and enhancing their overall connection to nature.
The Koru Meditation Dome is a nuanced example of how architectural design can reflect cultural values while addressing contemporary needs. Its careful attention to form, materiality, and functionality illustrates a deep understanding of how spaces can influence human experience positively. This project not only serves as a physical space for meditation but also stands as a testament to the balance between built environment and nature.
For more insights into the Koru Meditation Dome, including architectural plans, architectural designs, and architectural sections, readers are encouraged to dive deeper into the project presentation to explore the full range of ideas and details that inform this thoughtful design.


