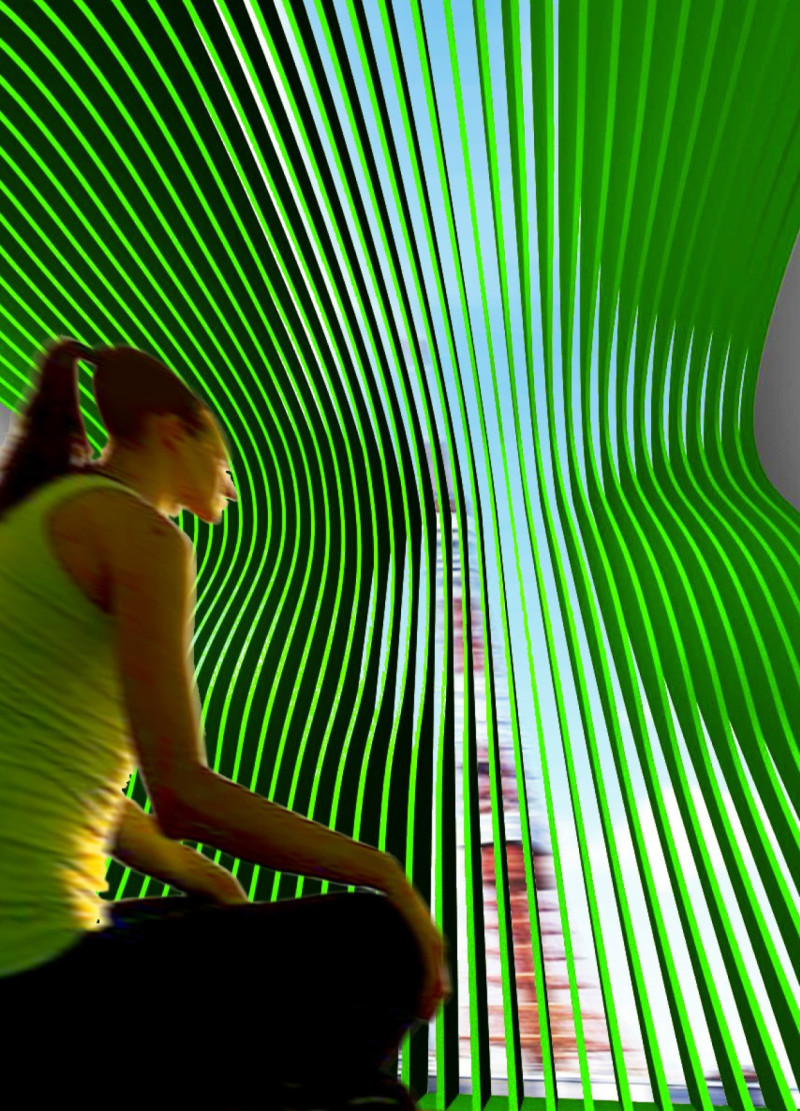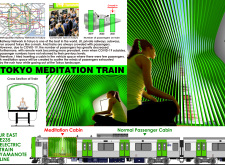5 key facts about this project
A key feature of this project is the series of meditation cabins strategically placed in lower-density areas of the train. These cabins are designed as quiet zones where commuters can engage in meditation or relaxation exercises, effectively repurposing often underutilized space. The integration of these cabins aims to improve the overall mental well-being of passengers, providing a necessary escape from the stress typically associated with daily commuting.
Innovative Design Features
The design approach taken in the Tokyo Meditation Train project includes several unique elements that differentiate it from conventional transportation designs. First, the meditation cabins utilize an organic and flowing form that diverges from the standard angular aesthetics of train interiors. This choice emphasizes comfort and tranquility, further reinforced by the use of a calming color palette centered on greens and soft lighting.
Materials selected for the cabin contribute significantly to the user experience. The extensive use of glass allows natural light to filter into the space, fostering an open atmosphere while providing views of the surroundings that can enhance the meditative experience. Sustainable plastics are employed in the cabin construction, ensuring durability in a high-traffic environment while also aligning with contemporary architectural sustainability practices. The seating is crafted using soft, sound-absorbing fabrics, further enhancing the acoustical comfort of the space.
Functional Details of the Design
Additional notable aspects of the Tokyo Meditation Train include the provision of LED lighting that changes color to create varying ambient atmospheres, further supporting the meditation experience. The cabins are discreetly integrated into the train's design, marked by green accents that subtly distinguish them from standard passenger sections. This allows for a seamless transition between typical commuting experiences and the unique function of mindfulness practice.
Moreover, the concept promotes a cultural shift regarding commuting. The integration of mental wellness into public transportation design reflects evolving urban lifestyles, emphasizing the importance of personal well-being alongside efficient travel.
For further insights into the design, including architectural plans, architectural sections, and detailed architectural ideas, the project presentation is an essential resource for understanding the complete vision of the Tokyo Meditation Train. Explore the intricate details and design elements that make this initiative a significant contribution to the field of transport architecture.























