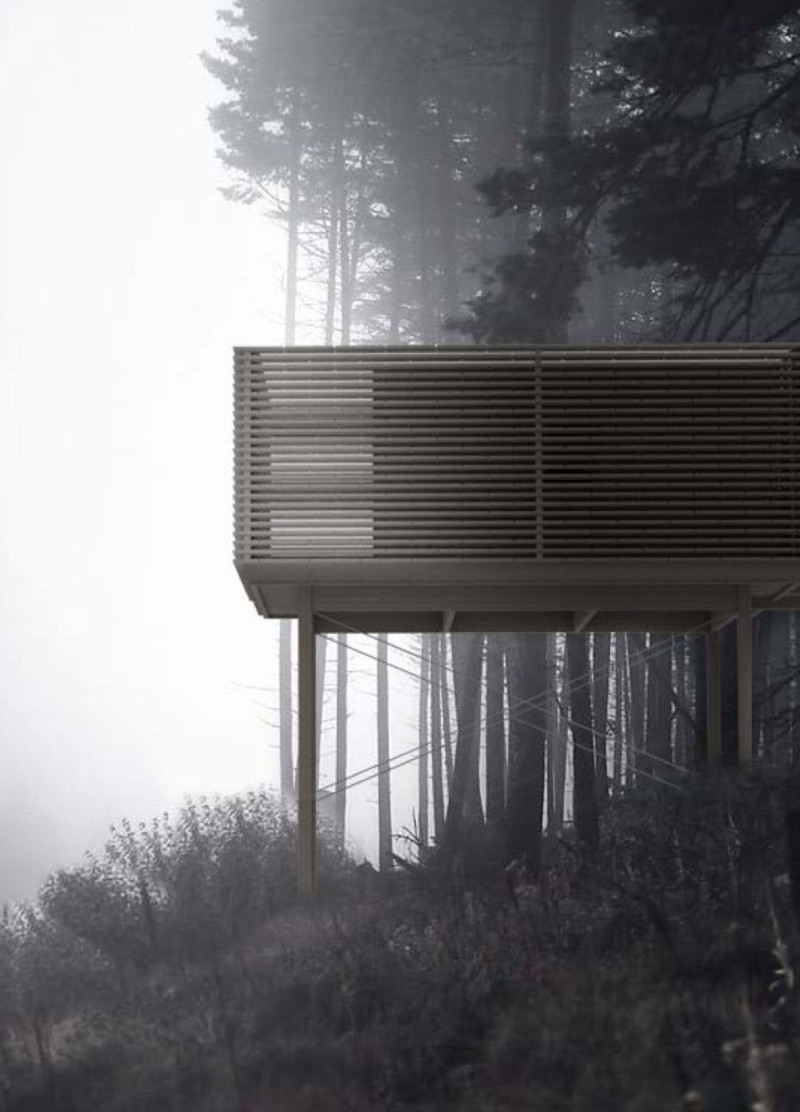5 key facts about this project
Functionally, the cabin comprises two main areas: a treatment room and a semi-outdoor balcony space that extends the experience of meditation into the natural surroundings. This dual-space design allows for seamless transitions, enabling clients to move between indoor therapy sessions and outdoor mindfulness practices. The configuration reflects a careful consideration of privacy, comfort, and accessibility while ensuring a connection to the environment.
One of the project’s key features is its materiality. The structure is primarily built from locally sourced air-dried timber, which not only aestheticizes the cabin but also aligns with sustainable building practices. This choice of material allows the cabin to blend into its surroundings, minimizing visual disruption in the landscape. In addition to timber, structural steel components are used for support, enhancing stability while maintaining ease of assembly and transportation. The untreated timber also exemplifies a flexible design approach, allowing various elements of the structure to be replaced or adapted over time, reducing waste and promoting sustainability.
Ventilation and natural light play crucial roles in the cabin’s design. The carefully spaced timber cladding facilitates air circulation while filtering sunlight, creating a comfortable indoor atmosphere without relying heavily on artificial lighting or climate control systems. Large openings connect the interior with the outside world, allowing users to experience nature's sights, sounds, and scents—essential components of the restorative ambiance the cabin seeks to provide.
The cabin’s elevation off the ground establishes an unobtrusive footprint, ensuring minimal impact on the surrounding ecology. This raised design not only protects the structure from potential flooding but also offers unique vantage points of the forest landscape, enhancing the user experience. Underneath the cabin, a sensory garden filled with healing plants like lavender and aloe vera invites engagement with the natural environment. Water from the cabin's interior, channeled to nourish the garden, exemplifies a thoughtful integration of water management within the overall design strategy.
Unique design approaches featured in this project prioritize a close synergy with natural elements while addressing the psychological needs of its users. By promoting an interaction with the sensory garden, the cabin encourages clients to immerse themselves in the therapeutic qualities of nature, reinforcing the project’s core objective of reconnection—with both the self and the environment. This reciprocal relationship between structure and landscape establishes a meditative space that prompts introspection and tranquility.
For those interested in a deeper understanding of the architectural solutions presented within this project, I encourage you to explore the architectural plans, sections, designs, and ideas that capture the essence of this cabin. This analysis offers merely a glimpse into the thought processes and design evolutions that shape its effectiveness as a sanctuary for meditation.


























