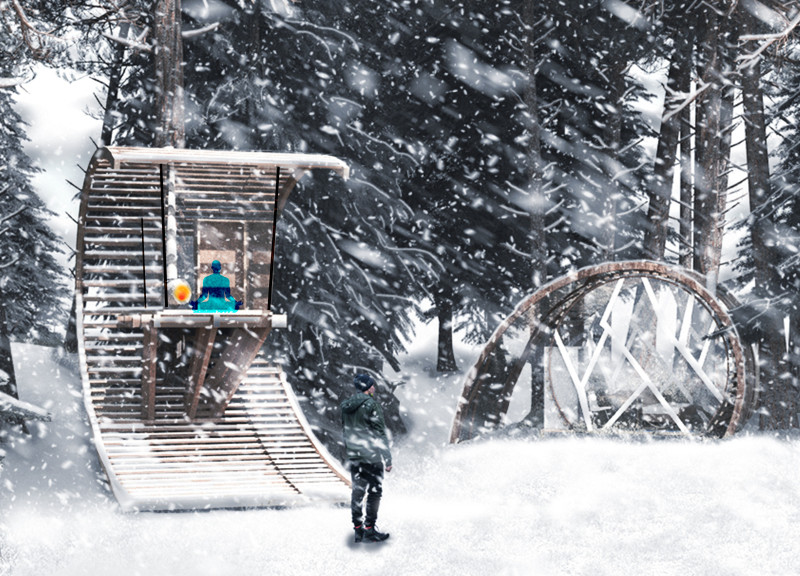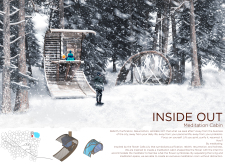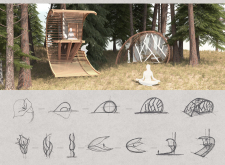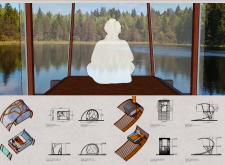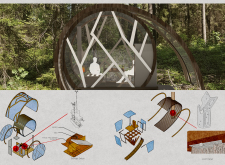5 key facts about this project
The design integrates harmoniously with its surroundings, taking cues from the gentle curves of the Calla Lily. Significant elements include the meditation pod—a primary structure with a sweeping curved form and large glass panels that dissolve the barriers between the interior space and the external landscape. This not only enhances the user experience by allowing natural light to flood in but also creates a visual connection to the beauty of the environment. The gathering space features rounded shapes that celebrate the natural contours of the landscape while providing an inviting area for communal experiences.
Materiality is carefully chosen to enhance the architectural narrative. Sustainable wood forms the primary structural framework, known for its warmth and organic quality, aligning with the design's intent to create a peaceful retreat. Expansive glass surfaces contribute to the cabin's transparency, highlighting views and facilitating a connection with the outdoor environment. Steel elements act as fasteners and connection points, ensuring structural integrity without compromising the aesthetics of the overall design.
The color palette features soft, natural tones, allowing the cabin to blend into its landscape rather than stand out as a foreign element. This thoughtful selection enhances the calming experience intended for users, creating a harmonious interplay of materials, shapes, and hues that reflect the essence of the environment.
Important details of the project include a minimalist interior layout designed to prioritize openness. Each component is considered in relation to the user's meditation experience, providing essential features such as multifunctional furniture and quiet spaces for solitary reflection. The architectural plans and sections illustrate the precision with which these spaces have been developed, ensuring that every area serves its intended function while promoting an atmosphere of calm.
Unique design approaches can be observed throughout the project. The cabin’s form transcends traditional architectural styles, opting instead for a fluidity that mirrors natural growth patterns. This method of integrating organic shapes challenges conventional geometry and injects an element of innovation into the design process. Additionally, the emphasis on transparency blurs the line between interior and exterior spaces, facilitating a constant experience of nature's presence.
This architecture project not only addresses functional needs but also responds to emotional and psychological aspirations, valuing the role of the built environment in personal well-being. By focusing on the intersection of form, function, and symbolism, the meditation cabin becomes more than just a structure; it stands as a serene space for growth and reflection.
For those interested in exploring this project further, a detailed presentation awaits, featuring architectural plans, architectural sections, architectural designs, and architectural ideas that provide deeper insights into the thoughtful considerations and methodologies underpinning the creation of this meditation cabin. We invite you to delve into this exploration to fully appreciate the careful craftsmanship and design philosophies woven throughout the project.


