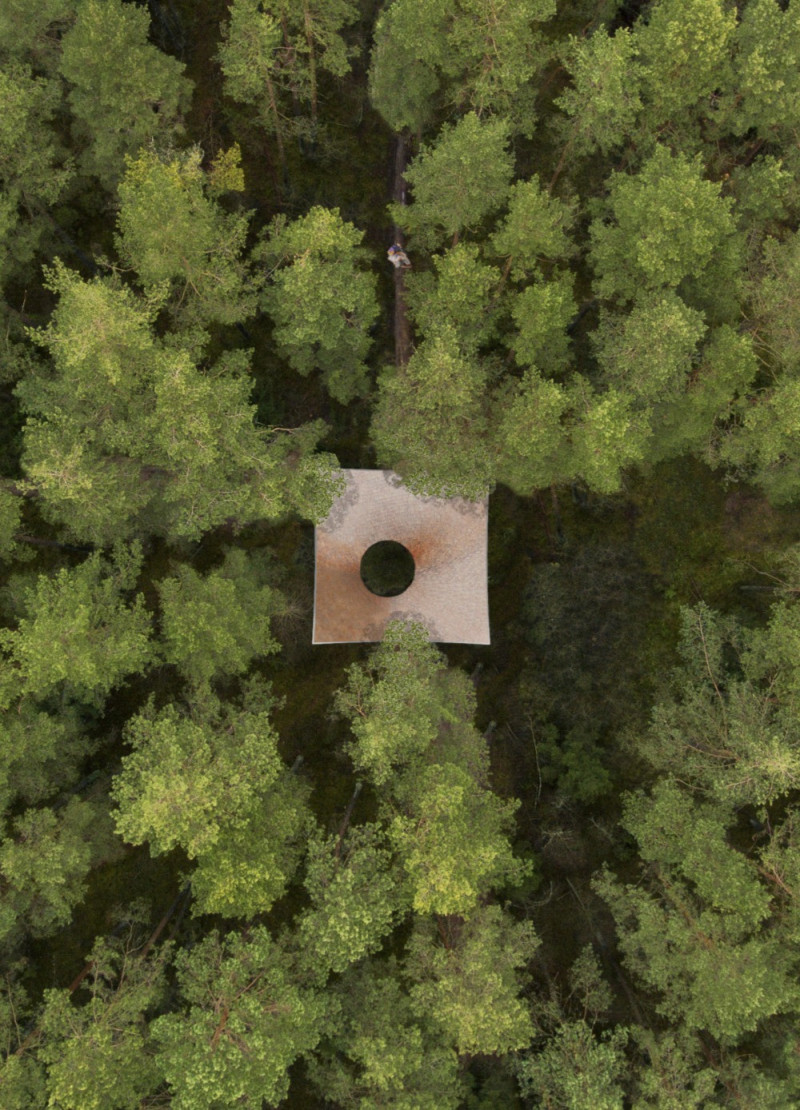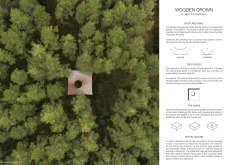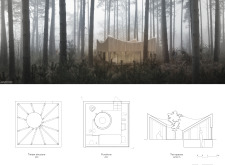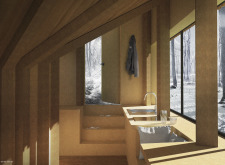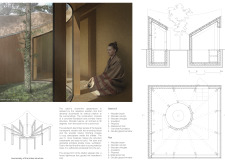5 key facts about this project
Functionally, the Wooden Crown serves as both a living space and a dedicated area for meditation. Its layout is intentionally crafted to embrace duality, presenting two primary spaces: one designed for everyday living and another tailored for introspective practices. The physical space provides essential amenities and support for daily activities, while the spiritual space offers an inviting atmosphere conducive to meditation—encouraging both relaxation and deeper self-exploration.
At the core of the design is a curvilinear roof that mimics a crown, a feature that distinguishes the cabin and connects it aesthetically with the towering trees surrounding it. The inclination of the roof includes a series of wooden ribs, enhancing the overall fluidity of the form and creating a dynamic interaction with the light and shadows throughout the day. This architectural approach allows inhabitants to experience the rhythmic passage of time, as the changing light alters the indoor atmosphere.
Key elements of the project include the seamless integration with the forest landscape and a materials palette that reflects sustainability and locality. The cabin is constructed with a concrete foundation that provides stability while being partially buried to minimize disruption to the natural setting. Above this solid base, the structure employs a timber frame, with sandwich-like timber panels forming the walls and roof. These materials not only contribute to the visual warmth of the space but also foster a healthy living environment through superior insulation and ventilation capabilities.
The design heavily incorporates large double-glazed windows that frame views of the surrounding forest, thus dissolving boundaries between indoor and outdoor spaces. This conscious architectural choice encourages interaction with nature, allowing occupants to draw inspiration from the changing environment outside, which deepens their meditative experience.
Unique approaches within the project revolve around the concept of balance between the built form and nature. The cabin’s form and space arrangements facilitate a smooth transition from the functionality of daily life to spiritual solitude, inviting users to engage with their thoughts and the environment in equal measure. The contrasting characteristics of the two spaces create a retreat-like atmosphere while offering the comfort of home.
The thoughtful attention to detail extends to the utilization of local materials, emphasizing the project’s commitment to environmental responsibility. The wooden accents throughout the cabin not only evoke a natural aesthetic but also add to the sensory experience of warmth and connection to the forest. Water-resistant mats at the base of the structure combat moisture, ensuring the longevity of the cabin while maintaining its serene interior.
This architectural project represents a holistic vision that combines thoughtful design, sustainable practices, and a nurturing environment, creating a unique living experience. For those interested in exploring the nuanced aspects of this design, including the architectural plans, sections, and ideas that inform its creation, a closer look at the project presentation will provide valuable insights into the innovative methodology and aesthetic considerations. Engaging with the design details will reveal how this meditative cabin stands as a meaningful contribution to both architecture and the broader discourse on harmonious living.


