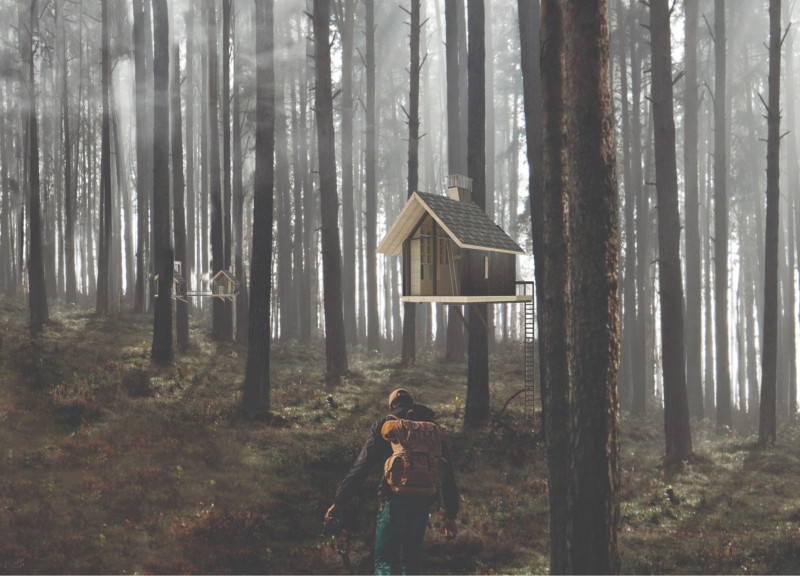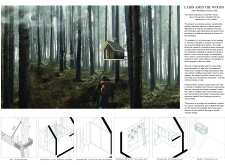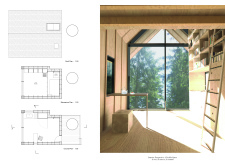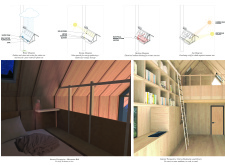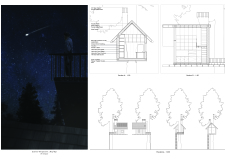5 key facts about this project
The architectural design of this cabin is characterized by its elevation roughly four meters above the forest floor, a choice that not only enhances privacy but also minimizes the impact on the surrounding landscape. Importantly, this elevation allows the cabin to engage with the canopy and offer occupants uninterrupted views of the natural surroundings. The design fully utilizes its woodland location, providing an immersive experience where the boundaries between inside and outside blur, encouraging an interaction with the scenery that envelops the structure.
Functionally, the cabin serves multiple purposes that enhance the user experience. It is primarily conceived as a meditation retreat, but it also accommodates various activities, including reading, writing, and self-reflection. The interior layout is deliberately flexible, allowing users to adapt the space to their needs. Central to this flexibility is an open area that features large windows, fostering a connection to the outside world while inviting natural light into the cabin. This design promotes an inviting atmosphere and encourages occupants to engage with their surroundings fully.
Key elements of the interior include a versatile table that can be used for work or dining, ensuring that all aspects of daily life are catered to within this compact space. Additionally, the presence of a mezzanine sleeping area efficiently utilizes vertical space, providing a cozy and elevated retreat for rest. The inclusion of a small kitchenette allows for the preparation of light meals, underscoring the principles of self-sufficiency and sustainability that are inherent in the overall design philosophy.
The unique approach taken in the project is evident in its material choices and eco-friendly systems. The cabin prominently features sustainably sourced wood, specifically Latvia ash wood for internal paneling, which brings warmth and texture to the interior. The exterior is clad in charmed wood, chosen for its durability and resistance to moisture, adding to the longevity of the structure in a forested setting. The design also emphasizes energy efficiency through the integration of electrical radiant floor heating, solar panels for energy generation, and a rainwater collection system that purifies and stores water for household needs. The careful selection of materials not only enhances the aesthetic appeal of the cabin but also aligns with environmental considerations.
Throughout the design, various architectural ideas are employed that reflect a deep respect for the environment. The construction avoids extensive ground disturbance and utilizes super insulation, ensuring that the cabin remains warm in the winter and cool in the summer. This thoughtful approach allows the cabin to function harmoniously within its natural surroundings, promoting sustainability while inviting occupants to partake in the beauty of the forest.
In essence, this project demonstrates how architecture can effectively merge functionality and environmental consciousness. The careful consideration of form, space, and materials results in a design that is both practical and beautifully integrated into its site. For readers interested in gaining a deeper understanding of this project and exploring the detailed architectural plans, sections, and designs that illustrate these concepts, further investigation into the project presentation is encouraged.


