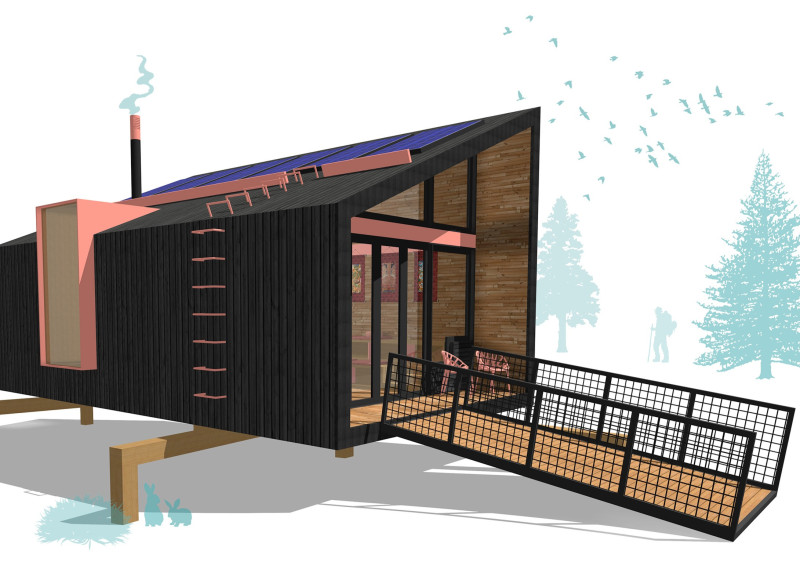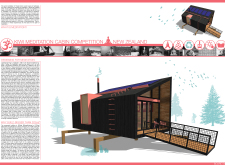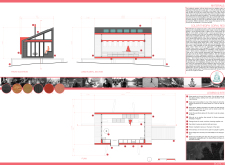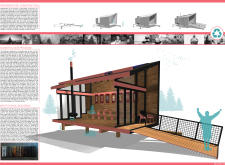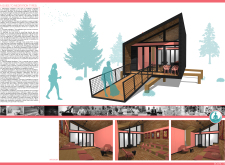5 key facts about this project
This architectural endeavor showcases a modern silhouette characterized by clean lines and an angular form, creating a sense of calmness that is intrinsic to meditation. The building's orientation is thoughtfully arranged to maximize the entrance of natural light, connecting occupants with the shifting beauty of the outdoors throughout the day. Expansive glass windows not only provide breathtaking views but also blur the boundaries between the interior and exterior spaces, encouraging a profound connection with the surrounding environment.
The primary functions of the cabin revolve around meditation and quiet contemplation, accommodating both individual and group practices. The interior layout is designed for flexibility, with movable seating arrangements that promote ease of use for various meditation styles. This adaptability reinforces the importance of personal comfort and fosters an atmosphere where individuals can engage in their spiritual practices without distraction.
Integral to the design is a careful selection of materials that highlight sustainability while promoting a sense of warmth and comfort. Locally sourced wood is the predominant material for the cabin's cladding, providing a rustic yet refined aesthetic. The choice of untreated timber resonates with the ethos of sustainability, ensuring a minimal environmental footprint. Additionally, the interior features wood finishes that evoke warmth and add to the overall calming ambiance of the space.
One of the unique aspects of this project is the incorporation of the traditional Japanese wood preservation technique known as "Shou Sugi Ban." This technique enhances the wood's durability while imparting a distinct, charred finish that is visually appealing. Such material choices reflect a deep respect for craftsmanship and longevity, principles that are crucial in both architectural and meditation practices.
Another noteworthy feature of the cabin is its emphasis on sustainability through the use of energy-efficient elements. The integration of solar panels signifies a commitment to reducing the building's carbon footprint, allowing occupants to enjoy a nature-centric experience while being mindful of environmental impacts. Additionally, the prefabrication aspect of the construction streamlines the assembly process, minimizing waste and emphasizing efficient building practices.
Accessibility is a foundational element of the design, with thoughtful considerations making the cabin approachable for individuals of varying mobility. Ramps, well-placed pathways, and spacious layouts ensure that all visitors can engage with the space fully, reflecting an inclusive design philosophy that is increasingly important in contemporary architecture.
The Kiwi Meditation Cabin stands as a testament to the thoughtful intersection of architecture, functionality, and the natural world. By focusing on elements that promote sustainability, accessibility, and comfort, this project demonstrates how architecture can facilitate a deeper connection to one’s self and the surrounding environment. To further explore the project and gain deeper insights into its architectural plans, sections, and design ideas, consider reviewing the detailed presentations that showcase the many layers of this inspiring endeavor.


