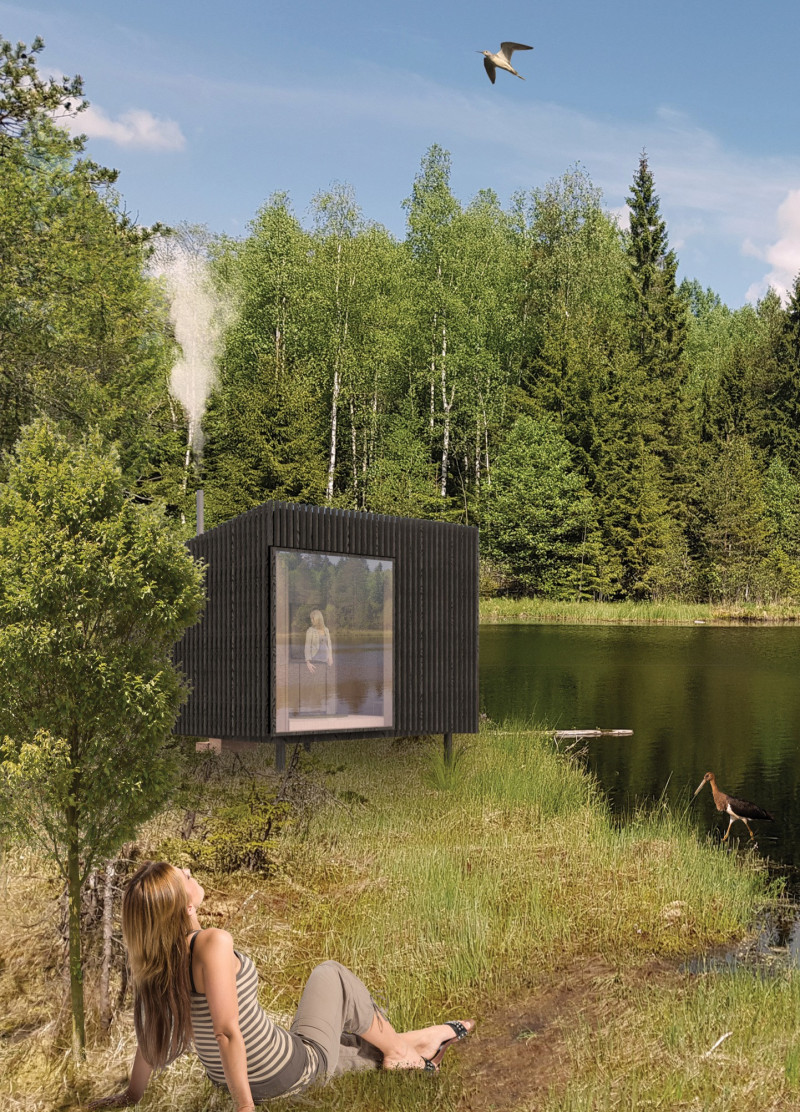5 key facts about this project
At its core, this project represents a mindful approach to architecture, emphasizing simplicity, sustainability, and a deep appreciation for the surroundings. The design encourages occupants to engage with the forest, providing a retreat where they can disconnect from the pace of modern life and reconnect with their inner selves. The cabin is not only a physical structure but an invitation to explore tranquility and contemplation.
Functionally, the Komorebi Cabin facilitates various activities, from meditation and self-reflection to communal gatherings and cooking. The internal layout has been carefully considered to balance privacy and community, with distinct zones dedicated to individual use and shared experiences. The design integrates essential living areas, including a kitchen, bathroom, and designated spaces for meditation and rest, all arranged to optimize light and enhance the occupant’s connection to the surrounding landscape.
Significant design elements of the cabin include its thoughtful use of materials and spatial organization. The primary structure is framed with locally sourced timber, which not only provides warmth and character but also aligns the project with sustainable building practices. Expansive glass surfaces are incorporated to invite natural light and expansive vistas of the forest inside, effectively blurring the lines between the interior and exterior. This careful selection of materials, including plywood for interior finishes and durable metal for structural components, exemplifies a commitment to durability and environmental harmony.
Unique design approaches further enhance the cabin’s appeal. One of the standout features is a dedicated meditation space positioned to maximize views of the forest, creating a peaceful oasis for occupants. The design also includes operable skylights that allow for increased natural ventilation and control over light levels, contributing to the overall sensory experience. Additionally, the integration of communal areas, such as a shared kitchen and a fire pit, fosters interaction among visitors, encouraging a sense of community while being surrounded by nature.
The Komorebi Forest Cabin exemplifies a thoughtful application of architecture that prioritizes emotional and psychological well-being. It serves not only as a physical shelter but also as a space where nature and humanity coalesce. The design invites visitors to not only inhabit the space but to engage with the landscape and with themselves.
For those interested in learning more about this architectural project, a deeper dive into the architectural plans, sections, designs, and concepts will reveal additional insights into the careful thought and planning that shaped the Komorebi experience. Exploring these elements will provide a comprehensive understanding of how this project masterfully intertwines architecture with ecological awareness and human introspection.


























