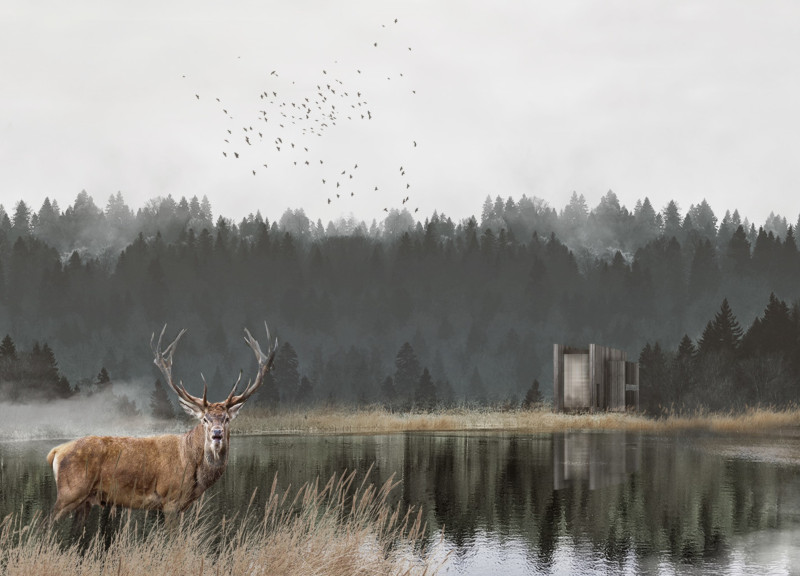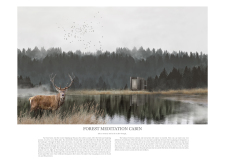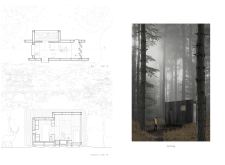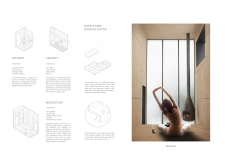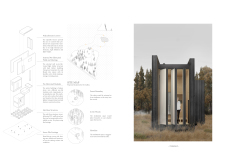5 key facts about this project
Functionally, the Forest Meditation Cabin is designed to accommodate both communal gathering and individual contemplation. The layout expertly balances open spaces for social interaction with intimate areas for solitude. Essential components of the design include a fully equipped kitchen, an amenity area featuring a dry toilet and shower, and a focused meditation space that enhances users' ability to engage in introspective practices. This functional versatility showcases the cabin’s dual role as both a social hub and a sanctuary, embodying a modern understanding of personal space in architectural design.
Key elements of the architecture include the use of dark timber cladding as the primary exterior material, which not only blends the structure harmoniously into its surroundings but also exhibits durability. The integration of polycarbonate louvers serves multiple purposes: they allow for adjustable natural lighting and ventilation, making the space feel both dynamic and refreshing. Additionally, the choice of prefabricated materials contributes to construction efficiency and sustainability, reflecting a growing trend in architecture towards environmentally conscious practices.
The spatial organization within the cabin is particularly noteworthy. The combination of open areas encourages communal interaction while the private nooks facilitate personal quiet time. This dual approach to spatial design is a vital aspect of the project, ensuring that users can seamlessly transition between social engagement and solitude. The Waffle Grid Storage System exemplifies a unique design approach, incorporating functional storage beneath the cabin floor to maintain an uncluttered living environment.
What sets the Forest Meditation Cabin apart is its commitment to enabling a deeper connection between the user and the natural landscape. The operable louvers, for instance, empower residents to adjust their views and the amount of sunlight entering the cabin, allowing for a personalized experience that is responsive to both the external environment and the user’s needs. Such an approach resonates with the contemporary architectural idea that emphasizes adaptability and user agency within living spaces.
The architectural plans and sections convey a clear vision of the project’s intent, emphasizing simplicity and functionality coupled with a deep respect for the site’s natural characteristics. These architectural designs create a cohesive narrative that reflects the underlying philosophy of the project: a space that invites reflection and rejuvenation while remaining interconnected with its surroundings.
As you contemplate the nuances of the Forest Meditation Cabin, take the time to explore the architectural plans and sections that reveal the intricate details of its design. Understanding the specific architectural designs and ideas behind this project may inspire you or inform your perspective on the potential of architecture to enrich our lives through thoughtful and intentional design. For further insights and details, consider reviewing the various elements of this project’s presentation.


