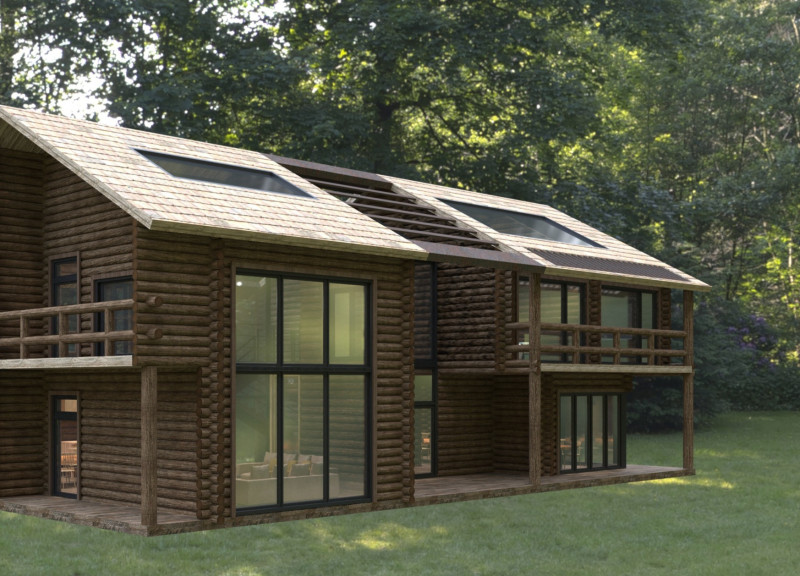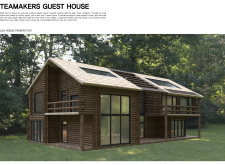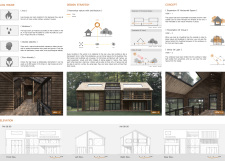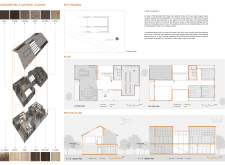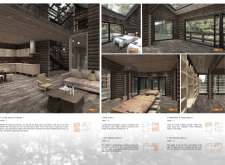5 key facts about this project
The design features log construction as the primary structural element, which is complemented by expansive glazing. This combination allows for abundant natural light and creates visual links to the surrounding landscape. The guest house is laid out to balance communal spaces with private areas, facilitating both social interaction and individual tranquility.
One of the project’s distinguishing aspects is its focus on wellness and natural integration. Dedicated spaces for activities such as meditation and tea-making further emphasize this goal. Notably, large windows and skylights are strategically positioned throughout the structure to maximize the natural light while offering panoramic views of the Latvian forest. This design consideration enhances the overall ambiance, inviting the outdoors inside and promoting a sense of calm.
Materials used in the Teamakers Guest House include timber logs, glass, and various wood finishes. The choice of logs not only contributes to thermal efficiency but also offers aesthetic warmth, aligning with the project's ethos of sustainability. The incorporation of traditional building methods with modern design elements results in a dwelling that is both visually appealing and functional.
The Teamakers Guest House challenges conventional notions of residential design by prioritizing wellness alongside comfort. The emphasis on natural light, spatial fluidity, and material honesty differentiates this project from typical structures. By focusing on the interactions between the indoor environment and the natural surroundings, the design fosters a healing atmosphere.
To explore the architectural intricacies of the Teamakers Guest House further, including architectural plans, sections, and design details, interested readers are encouraged to review the project presentation for comprehensive insights into its architectural concepts and ideas.


