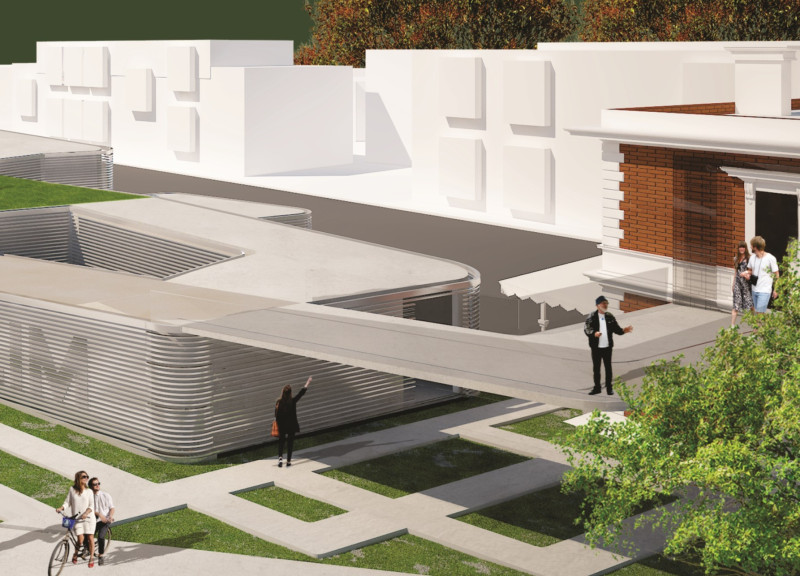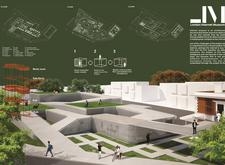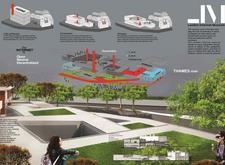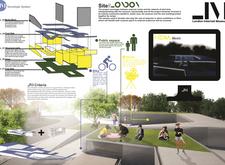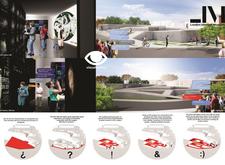5 key facts about this project
At its core, the museum represents an evolution in how we think about public spaces and cultural institutions. The project challenges conventional museum formats by fostering an environment that is both interactive and inclusive, making it accessible to a wide audience. The design encourages frequent engagement from visitors, positioning the museum as a community hub that encourages dialogue, creativity, and exploration.
The architectural design of the museum features several significant elements that work cohesively to enhance its function and utility. The ground level serves as the primary access point, housing a café, exhibition areas, and essential amenities such as restrooms and a serene interior garden. This arrangement establishes a welcoming atmosphere for all, inviting individuals to linger and connect with the various offerings.
Ascending to the first level, visitors encounter a thoughtfully arranged space that includes conference rooms and workshops, all designed to encourage collaborative learning and discussion around digital culture. The layout effectively integrates galleries that showcase various aspects of the Internet’s impact on society, enabling dynamic educational experiences that can adapt to the ever-changing landscape of digital information.
A unique aspect of the design is the incorporation of a media mesh facade. This innovative structural element allows for media projections that extend the museum's narrative beyond its walls. Such a feature promotes interaction with those who may not enter the building, creating a dialogue between the museum's content and the wider public. The use of glass in the structural walls enhances transparency and visual connectivity, fostering an inclusive atmosphere while also maximizing natural light within the space.
The designated outdoor areas are equally important in the overall design. The landscaping is expertly designed to complement the architectural features, featuring green spaces that serve as relaxing retreats for visitors. These areas not only enhance the aesthetic appeal but also encourage informal gatherings, further blurring the lines between internal and external experiences.
The design approach taken in this project emphasizes sustainability and responsiveness to its geographical context. The choice of materials reflects modern standards while promoting eco-friendly practices. Concrete is utilized for its strength and longevity, while glass is employed to enhance the sense of openness and connection to the environment. The media mesh, a defining feature of the facade, represents a thoughtful integration of technology with architecture, embodying the museum's focus on the digital realm.
Overall, the London Internet Museum stands as a forward-thinking example of architectural design that respects the principles of openness, inclusivity, and community engagement. This project transforms traditional notions of what a museum can be, aligning it closely with the digital age's ethos. Visitors are invited to delve into the complexities of the Internet’s history and its ongoing significance in contemporary life.
For further details on the London Internet Museum, including architectural plans, sections, designs, and ideas, readers are encouraged to explore the project presentation. This resource provides deeper insights into the innovative thinking and design strategies that shape this contemporary architectural endeavor.


