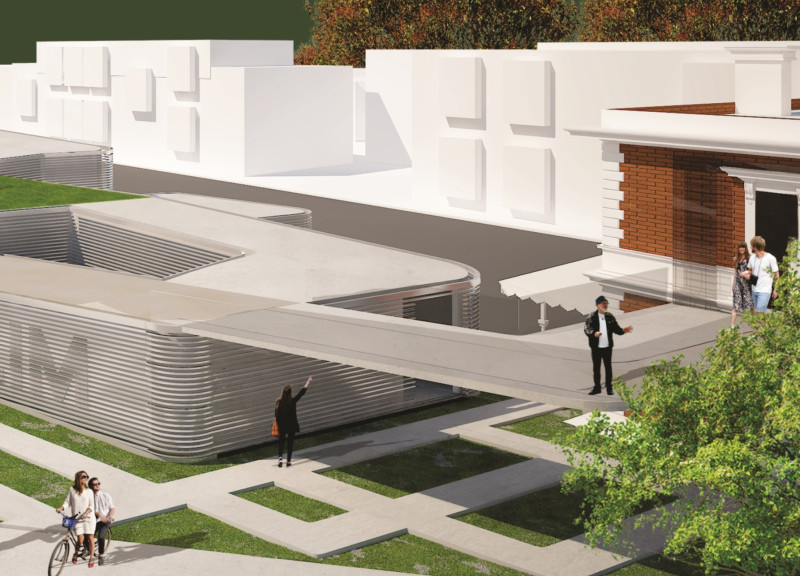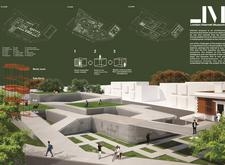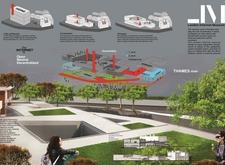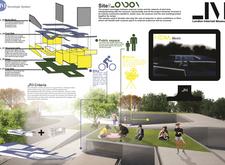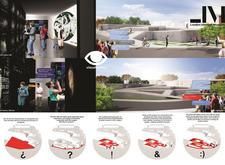5 key facts about this project
## Overview
The London Internet Museum (LIM) is situated within an urban context that strategically harnesses existing transportation routes and urban connections to foster a dynamic interaction between the museum and its surroundings. This multipurpose facility aims to embody the principles of the internet—openness, decentralization, and inclusivity—by creating spaces that facilitate user engagement and exploration. The design is informed by the contemporary relationship between technology and public life, aiming to elevate the concept of a traditional museum into a versatile community hub.
## Spatial Organization and User Experience
The layout of LIM is carefully curated across multiple levels, delineating spaces for diverse functions while encouraging fluid movement throughout the building. The ground level features public amenities, including cafes and exhibition areas, designed to establish a direct connection with the outdoor environment, reflecting the interconnectedness characteristic of the internet. Upper levels are designated for educational activities such as classrooms and galleries, fostering collaborative learning and engagement. Below ground, specialized spaces for workshops and operational functions support the museum's self-sufficiency.
## Material Selection and Innovation
The choice of materials within the project plays a pivotal role in shaping the visitor experience. Concrete provides structural integrity, while extensive use of glass facilitates natural light and a visual connection with the exterior landscape. Steel elements enhance the architectural complexity and serve functional purposes such as supporting multimedia displays. Landscaping features, including grassy areas, contribute to a biophilic design, enhancing the environment for relaxation and interaction. A distinctive aspect of the design is the 'Media Mesh,' which allows for dynamic multimedia presentations that extend viewer engagement beyond the building's physical boundaries, inviting participation from both visitors and the wider public.


