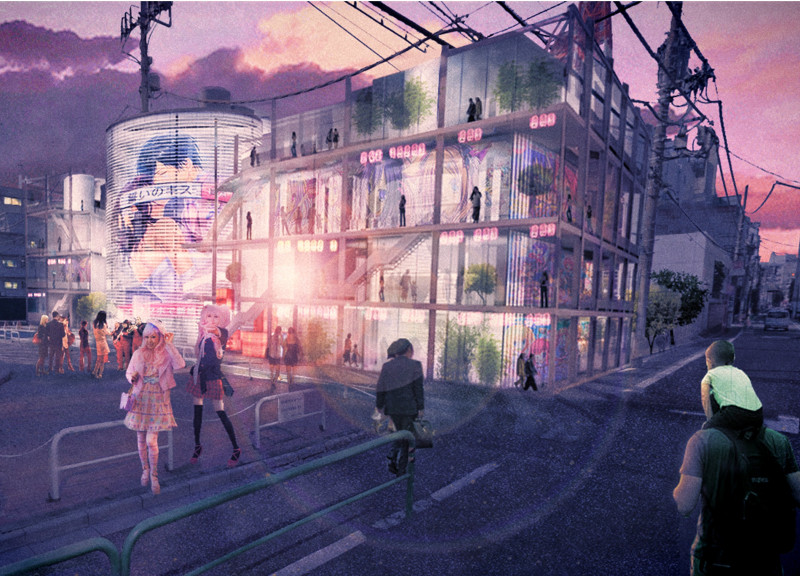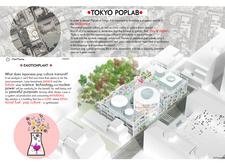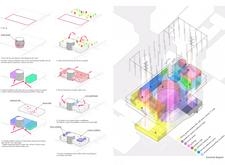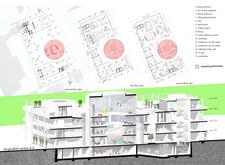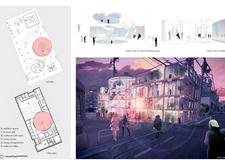5 key facts about this project
The project represents a seamless integration of Japanese pop culture with contemporary architectural design. It captures the essence of Tokyo, where tradition meets modernity, facilitating a dialogue between the city’s historical narratives and its aspirations for the future. The design encourages exploration and discovery, imbuing spaces with a sense of purpose that resonates with users, whether they are artists, students, or visitors.
In terms of functionality, Tokyo PopLab offers a diverse range of spaces tailored to meet the needs of its occupants. At its core, the project features a laboratory area designed for hands-on workshops and creative collaboration. This central space is equipped with advanced technology and flexible design elements, allowing for a multitude of activities, from art exhibitions to lectures and experimental projects. The layout includes adjacent spaces that promote accessibility and interaction, making it easy for users to navigate the facility and engage with one another.
The architectural design employs a multi-level approach, with the ground floor serving as the primary public interface. Here, visitors are greeted with spacious exhibition areas and workshop facilities, designed to create an inviting atmosphere that encourages foot traffic and social interaction. The upper floors are dedicated to specialized areas, such as lecture halls and individual creative studios, providing quieter, focused environments for contemplation and skill development. An innovative green roof garden prominently features outdoor spaces, further enhancing the user experience by offering a connection to nature while supporting ecological sustainability.
One of the noteworthy aspects of the Tokyo PopLab is its unique architectural expression. The media facade, a defining feature, integrates advanced digital technologies that allow for visual displays, transforming the building's external appearance into a canvas for artistic expression. This interactive element significantly enhances the presence of the structure within the urban landscape, inviting passersby to engage with the content presented on the facade.
Sustainability is another vital principle integrated into the design. The use of materials such as reinforced concrete for structural support, glass for transparency and illumination, and green materials for landscaping reflects a commitment to environmentally responsible building practices. The architectural choices not only enhance the beauty of the project but also contribute to energy efficiency and the overall reduction of the building's ecological footprint.
The design process of Tokyo PopLab embraces a cross-disciplinary approach, encouraging an amalgamation of disciplines within art, science, and technology. The intent is not only to create a functional space but to inspire creativity and innovation through its very form. The thoughtful arrangement of spaces promotes collaboration, empowering users to pursue their artistic endeavors in a supportive and well-equipped environment.
In summary, Tokyo PopLab stands as a significant architectural project that embodies the cultural spirit of Tokyo while promoting artistic collaboration and technological advancement. It serves as a vital space for community engagement, encouraging dialogues among diverse users and offering a platform for creative expression. For those interested in a deeper understanding of this project, including detailed insights into architectural plans, sections, and the innovative design concepts that define Tokyo PopLab, exploring the full presentation is highly recommended.


