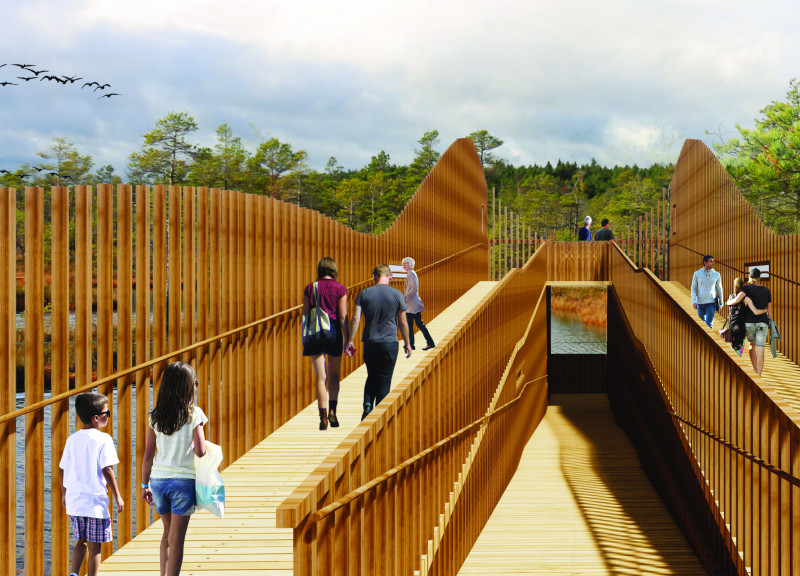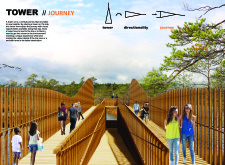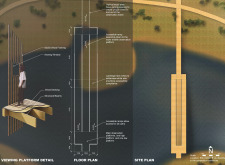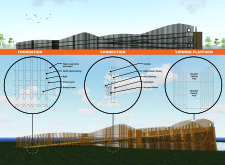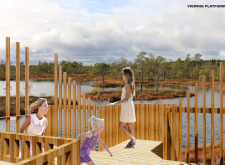5 key facts about this project
At its core, the "Tower // Journey" represents the synthesis of form and function, where verticality becomes an opportunity for interaction rather than a simple ascent. The design allows visitors to navigate a succession of platforms, each offering distinct views that encourage reflection on the interplay between the human-made and natural elements. As one ascends through the structure, the experience transitions from intimate to expansive, mirroring the notion of personal growth and discovery inherent in any journey.
The materials chosen for this architectural endeavor play a vital role in establishing a dialogue with the landscape. Predominantly featuring wood throughout the structure, the design employs various wood components, including 50x50 mm framing for stability and aesthetics, wood decking for flooring, and structural beams that provide essential support. This choice of materials not only offers a visually warm and inviting atmosphere but also signifies a commitment to sustainability and ecological balance, aligning with contemporary architectural practices that emphasize responsible resource usage. The use of vertical wood slats is another essential aspect of the design, allowing for light filtration and creating a dynamic play of shadows that shifts throughout the day, enhancing the sensory experience as visitors move through the space.
In terms of spatial organization, the "Tower // Journey" features a carefully planned layout composed of both high and low observation platforms. This strategic configuration ensures that visitors have varied vantage points from which to appreciate the surrounding scenery. A thoughtfully designed accessible ramp leads to a viewing area, which complies with inclusivity standards, demonstrating an awareness of the diverse needs of potential visitors.
One of the unique design approaches taken in this project is the attention to the flow of movement within the structure. Instead of a straightforward vertical path, the arrangement mimics the natural contours of the landscape, guiding individuals through a meandering route that encourages exploration. This approach not only emphasizes the journey but also provides an immersive experience, allowing visitors to engage meaningfully with the natural and architectural environment. The transition between different areas fosters both movement and pause, offering opportunities for contemplation at various points along the ascent.
The project's adaptability to different geographical settings enhances its significance. While specific details regarding location are not highlighted, the design's versatility suggests it could seamlessly integrate into various contexts, whether in forested areas, along coastlines, or in mountainous terrains. This flexibility speaks to the relevance of the architectural ideas encapsulated within the design, emphasizing the importance of context in architectural practice.
In summary, the "Tower // Journey" architectural project encapsulates a thoughtful balance between nature and human intervention. It presents an invitation to experience a journey through a space that promotes exploration and contemplation. Each design aspect, from the choice of materials to the spatial configuration, is meticulously crafted to foster a deeper connection between visitors and their environment. To gain further insights into the architectural plans, sections, and overall design, individuals are encouraged to delve into the comprehensive project presentation for a richer understanding of the remarkable ideas behind this project.


