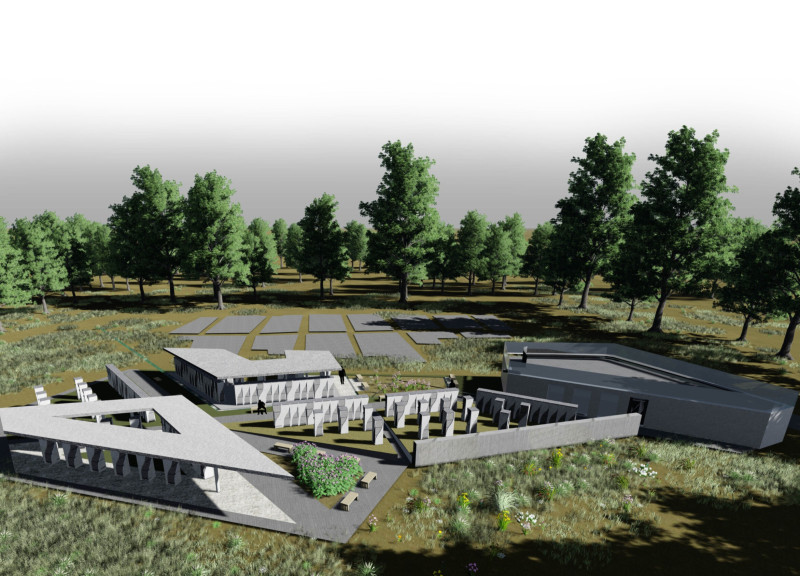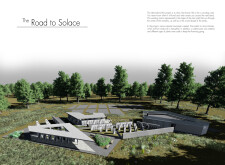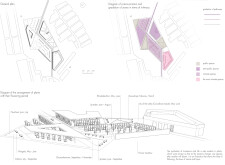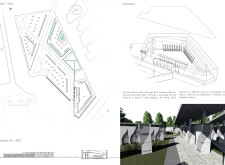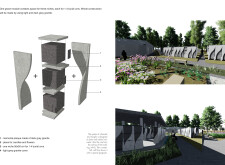5 key facts about this project
The layout of the site features meandering pathways that symbolize the unpredictable journey of life. Visitors are led through a series of distinctly organized zones, each serving a specific purpose. This spatial organization allows for varying degrees of intimacy, from public areas for communal gatherings to secluded niches for personal reflection. The choice of a watercourse woven into the landscape underscores a connection to nature, providing an ongoing cycle of life and remembrance.
### Unique Design Approach
The project distinguishes itself from traditional cemetery designs through its intentional integration of nature and architecture. Utilizing materials such as light grey and dark grey granite, the design conveys permanence and reverence. These materials are selected not just for their durability but also for their capacity to create a calm and inviting environment. Combined with a thoughtfully curated selection of plants, including rhododendrons and lavender, the landscape changes with the seasons, enhancing the overall experience of visitors.
The incorporation of a water management system within the design further sets the project apart. This feature channels rainwater efficiently, sustaining the surrounding flora and contributing to the tranquility of the space. The grave modules cater to multiple urns and include areas for personalized memorialization, encouraging individual expression and remembrance.
### Architectural Elements and Details
Key architectural elements include the layout of the grave units, designed to maximize both communal and individual reflective experiences. Each zone within the cemetery is strategically placed to facilitate different interactions, with pathways guiding visitors from one experience to another. The incorporation of seating areas complements the space, allowing for contemplation without interruption.
The design's emphasis on flow and circulation mirrors life's path, reinforcing the overarching theme of journeying through grief and remembrance. Detailed architectural plans reveal meticulous attention to spatial relationships that enhance comfort and accessibility. Sections of the project provide insights into materiality and structure, illustrating how the use of granite and vegetation combine to create a cohesive and inviting environment.
For those interested in exploring the dimensions of this project further, reviewing architectural plans, sections, designs, and ideas will offer deeper insights into the thoughtful execution of "The Road to Solace." This project serves as a meaningful architectural expression that harmonizes form, function, and reflection.


